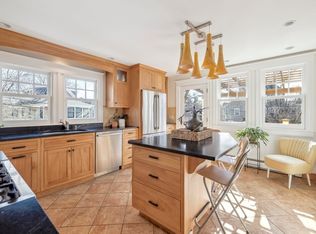Exquisitely renovated detached single family home in a top notch neighborhood convenient to Harvard, Davis Sq & the Red Line T, Porter Sq and the bike path. This corner-lot home is the perfect blend of classic charm with contemporary living, offering an entrance foyer/3-season sun room, 4 beds plus office; 4 full baths, open floor plan, hard wood through out, designer kitchen w/custom cabinetry, quartz counters, gas cooking with Bosch and Fisher Paykel appliances plus a stunning 7-foot chefs island. The 2nd floor primary suite features an abundance of natural light, sitting area, heated bath flooring with quality fixtures. The finished basement affords a number of possible uses, and includes a wet bar with wine cooler. This sun-filled home also features a high-efficiency HVAC system, tank-less hot water, security & IP system, garage, driveway and ample private way parking. New pavers for the perfect patio and newly planted grassy yard. This is the ultimate city single family.
This property is off market, which means it's not currently listed for sale or rent on Zillow. This may be different from what's available on other websites or public sources.
