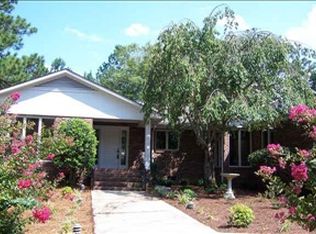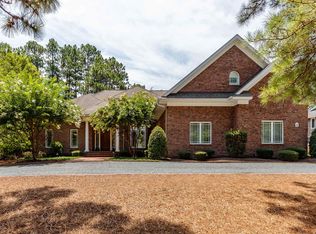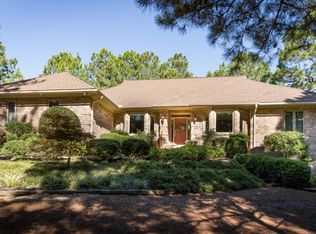Sold for $730,000
$730,000
6 Vardon Road, Pinehurst, NC 28374
3beds
2,301sqft
Single Family Residence
Built in 1982
0.69 Acres Lot
$759,100 Zestimate®
$317/sqft
$2,521 Estimated rent
Home value
$759,100
$683,000 - $843,000
$2,521/mo
Zestimate® history
Loading...
Owner options
Explore your selling options
What's special
Golfer's dream home with Southwest Green ''Nicklaus Edition'' putting green and tee box in the back yard. Live the good life practicing your golf game whenever you like, take a quick golf cart ride, or walk to the Village of Pinehurst and the Pinehurst Country Club. The cottage-style, single-story home has a great layout with an oversized lot with many updates: extensive hardscape; great outdoor living space with lighted pergola; Smart home lights and locks; Bose indoor and outdoor sound system; master shower body jets; California Closets in bedrooms and garage; tiled floor in garage; solid Mahogany front doors, garage door and front porch and real cedar shake exterior. Other amenities include a virtually maintenance-free yard; vaulted great room with stone-faced, wood-burning fireplace and built-ins; cork floor in vaulted Carolina room; oak hardwood floors in main living areas; newer double oven (includes convection oven & microwave), hidden downdraft vent for cooktop; warming drawer; Brookhaven custom cabinets; HVAC ductwork replaced with the heat pump in 2010; roof 2010; Pella windows. Termite contract with Terminix. Home Warranty provided by Americas Preferred Home Warranty (choose your own contractor), and a fully transferable Pinehurst Country Club Membership.
Zillow last checked: 8 hours ago
Listing updated: October 25, 2024 at 07:43am
Listed by:
Tammy O Lyne 910-603-5300,
Keller Williams Pinehurst
Bought with:
Frank Zaccherio, 291048
Keller Williams Pinehurst
Source: Hive MLS,MLS#: 100459284 Originating MLS: Mid Carolina Regional MLS
Originating MLS: Mid Carolina Regional MLS
Facts & features
Interior
Bedrooms & bathrooms
- Bedrooms: 3
- Bathrooms: 2
- Full bathrooms: 2
Primary bedroom
- Level: Main
- Dimensions: 15 x 14
Bedroom 2
- Level: Main
- Dimensions: 14 x 12
Bedroom 3
- Level: Main
- Dimensions: 11 x 11
Breakfast nook
- Level: Main
- Dimensions: 13 x 9
Dining room
- Level: Main
- Dimensions: 14 x 11
Kitchen
- Level: Main
- Dimensions: 13 x 12
Laundry
- Level: Main
- Dimensions: 14 x 6
Living room
- Level: Main
- Dimensions: 23 x 14
Other
- Description: Deck
- Dimensions: 13 x 9
Other
- Description: Deck
- Dimensions: 14 x 12
Other
- Description: Garage
- Level: Main
- Dimensions: 23 x 23
Other
- Description: Foyer
- Level: Main
- Dimensions: 13 x 12
Sunroom
- Description: Carolina Room
- Level: Main
- Dimensions: 14 x 11
Heating
- Forced Air, Heat Pump, Electric
Cooling
- Central Air, Heat Pump
Appliances
- Included: Electric Cooktop, Down Draft, Built-In Microwave, See Remarks, Washer, Refrigerator, Dryer, Disposal, Dishwasher, Wall Oven
- Laundry: Laundry Room
Features
- Master Downstairs, Walk-in Closet(s), Vaulted Ceiling(s), Entrance Foyer, Kitchen Island, Ceiling Fan(s), Pantry, Walk-in Shower, Blinds/Shades, Walk-In Closet(s)
- Flooring: Cork, Slate, Tile, Wood
- Doors: Thermal Doors
- Windows: Skylight(s), Thermal Windows
- Basement: None
- Attic: Partially Floored,Pull Down Stairs
Interior area
- Total structure area: 2,301
- Total interior livable area: 2,301 sqft
Property
Parking
- Total spaces: 2
- Parking features: Garage Faces Side, Gravel, Garage Door Opener, On Site
Features
- Levels: One
- Stories: 1
- Patio & porch: Deck, Patio, Porch
- Exterior features: Thermal Doors
- Pool features: None
- Fencing: None
- Waterfront features: None
Lot
- Size: 0.69 Acres
- Dimensions: 200 x 200 x 99.14 x 179.26
- Features: Interior Lot
Details
- Additional structures: Pergola, See Remarks
- Parcel number: 00029854
- Zoning: R30
- Special conditions: Standard
Construction
Type & style
- Home type: SingleFamily
- Property subtype: Single Family Residence
Materials
- Wood Siding
- Foundation: Crawl Space
- Roof: Architectural Shingle,Composition
Condition
- New construction: No
- Year built: 1982
Details
- Warranty included: Yes
Utilities & green energy
- Sewer: Public Sewer
- Water: Public
- Utilities for property: Sewer Available, Water Available
Community & neighborhood
Security
- Security features: Smoke Detector(s)
Location
- Region: Pinehurst
- Subdivision: Unit 2
Other
Other facts
- Listing agreement: Exclusive Right To Sell
- Listing terms: Cash,Conventional,FHA,USDA Loan,VA Loan
- Road surface type: Paved
Price history
| Date | Event | Price |
|---|---|---|
| 10/24/2024 | Sold | $730,000-2.5%$317/sqft |
Source: | ||
| 8/27/2024 | Contingent | $749,000-4%$326/sqft |
Source: | ||
| 8/6/2024 | Listed for sale | $780,000$339/sqft |
Source: | ||
Public tax history
| Year | Property taxes | Tax assessment |
|---|---|---|
| 2024 | $2,823 -4.2% | $572,480 +16.1% |
| 2023 | $2,946 +15.2% | $493,070 +31.5% |
| 2022 | $2,557 -3.5% | $375,060 +22.5% |
Find assessor info on the county website
Neighborhood: 28374
Nearby schools
GreatSchools rating
- 10/10Pinehurst Elementary SchoolGrades: K-5Distance: 1.4 mi
- 6/10West Pine Middle SchoolGrades: 6-8Distance: 3.1 mi
- 5/10Pinecrest High SchoolGrades: 9-12Distance: 3 mi
Schools provided by the listing agent
- Elementary: Pinehurst Elementary
- Middle: West Pine
- High: Pinecrest High
Source: Hive MLS. This data may not be complete. We recommend contacting the local school district to confirm school assignments for this home.
Get pre-qualified for a loan
At Zillow Home Loans, we can pre-qualify you in as little as 5 minutes with no impact to your credit score.An equal housing lender. NMLS #10287.
Sell with ease on Zillow
Get a Zillow Showcase℠ listing at no additional cost and you could sell for —faster.
$759,100
2% more+$15,182
With Zillow Showcase(estimated)$774,282


