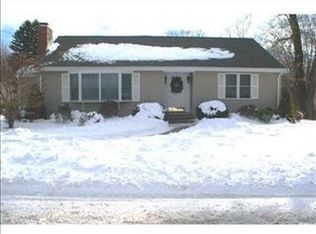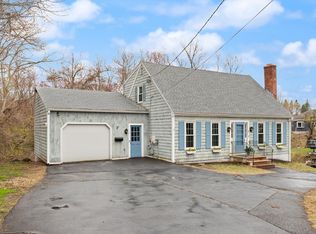Sold for $750,000
$750,000
6 Van Norden Rd, Woburn, MA 01801
2beds
2,175sqft
Single Family Residence
Built in 1947
0.56 Acres Lot
$766,900 Zestimate®
$345/sqft
$4,054 Estimated rent
Home value
$766,900
$706,000 - $836,000
$4,054/mo
Zestimate® history
Loading...
Owner options
Explore your selling options
What's special
Wonderful 2 bedroom 2.5 bath Cape Cod in Woburn on a large private lot. The first level features a front-to-back living room with a gas fireplace, a walk-in cedar closet, a large dining room, an updated kitchen with two pantries and french patio doors leading to a spacious deck overlooking the expansive private landscaped yard bordered by green space. .The second level has a fantastic Master Suite with a sitting room or home office, Spa style bathroom with a skylight, and a walk-in closet. The lower level is finished with a second bedroom and half bath, sitting room/office, cedar closet, and laundry area..This well-maintained and updated home is nicely situated to Rts 93 and 95, yet a world away in this private oasis.
Zillow last checked: 8 hours ago
Listing updated: October 09, 2024 at 06:51am
Listed by:
Joanne Mulkerin 781-983-0251,
J. Mulkerin Realty 781-933-7200
Bought with:
Dolores Granato
Barrett Sotheby's International Realty
Source: MLS PIN,MLS#: 73281531
Facts & features
Interior
Bedrooms & bathrooms
- Bedrooms: 2
- Bathrooms: 3
- Full bathrooms: 2
- 1/2 bathrooms: 1
Primary bedroom
- Features: Bathroom - Full, Walk-In Closet(s), Flooring - Wall to Wall Carpet
- Level: Second
- Area: 589
- Dimensions: 19 x 31
Bedroom 2
- Features: Flooring - Wall to Wall Carpet
- Level: Basement
- Area: 132
- Dimensions: 11 x 12
Dining room
- Features: Flooring - Hardwood
- Level: First
- Area: 180
- Dimensions: 12 x 15
Family room
- Features: Bathroom - Half, Flooring - Wall to Wall Carpet
- Level: Basement
- Area: 324
- Dimensions: 18 x 18
Kitchen
- Features: Flooring - Hardwood, Balcony / Deck, Recessed Lighting
- Level: First
- Area: 144
- Dimensions: 12 x 12
Living room
- Features: Cedar Closet(s), Flooring - Hardwood
- Level: First
- Area: 288
- Dimensions: 12 x 24
Office
- Features: Flooring - Wall to Wall Carpet
- Level: Second
Heating
- Baseboard, Natural Gas
Cooling
- None
Appliances
- Included: Gas Water Heater, Range, Dishwasher, Disposal, Microwave, Refrigerator, Washer, Dryer
Features
- Office
- Flooring: Tile, Carpet, Hardwood, Flooring - Wall to Wall Carpet
- Basement: Full,Finished,Walk-Out Access,Interior Entry
- Number of fireplaces: 1
- Fireplace features: Living Room
Interior area
- Total structure area: 2,175
- Total interior livable area: 2,175 sqft
Property
Parking
- Total spaces: 4
- Parking features: Paved Drive, Off Street, Paved
- Uncovered spaces: 4
Features
- Patio & porch: Deck
- Exterior features: Deck, Storage
Lot
- Size: 0.56 Acres
- Features: Wooded, Level
Details
- Parcel number: 904919
- Zoning: Res -1
Construction
Type & style
- Home type: SingleFamily
- Architectural style: Cape
- Property subtype: Single Family Residence
Materials
- Frame
- Foundation: Concrete Perimeter
- Roof: Shingle
Condition
- Year built: 1947
Utilities & green energy
- Electric: Circuit Breakers
- Sewer: Public Sewer
- Water: Public
- Utilities for property: for Gas Range, for Gas Oven
Community & neighborhood
Community
- Community features: Public Transportation, Shopping, Pool, Park, Walk/Jog Trails, Medical Facility, Highway Access, House of Worship, Public School
Location
- Region: Woburn
Other
Other facts
- Road surface type: Paved
Price history
| Date | Event | Price |
|---|---|---|
| 10/8/2024 | Sold | $750,000+0.1%$345/sqft |
Source: MLS PIN #73281531 Report a problem | ||
| 8/30/2024 | Contingent | $749,000$344/sqft |
Source: MLS PIN #73281531 Report a problem | ||
| 8/24/2024 | Listed for sale | $749,000+476.2%$344/sqft |
Source: MLS PIN #73281531 Report a problem | ||
| 8/9/2023 | Listing removed | -- |
Source: Zillow Rentals Report a problem | ||
| 6/27/2023 | Listed for rent | $3,600+12.5%$2/sqft |
Source: Zillow Rentals Report a problem | ||
Public tax history
| Year | Property taxes | Tax assessment |
|---|---|---|
| 2025 | $5,398 +11.3% | $632,100 +5% |
| 2024 | $4,852 +2% | $602,000 +10.2% |
| 2023 | $4,755 +3.6% | $546,500 +11.2% |
Find assessor info on the county website
Neighborhood: 01801
Nearby schools
GreatSchools rating
- 4/10Linscott-Rumford Elementary SchoolGrades: K-5Distance: 0.4 mi
- 4/10John F Kennedy Middle SchoolGrades: 6-8Distance: 1.1 mi
- 6/10Woburn High SchoolGrades: 9-12Distance: 1.6 mi
Get a cash offer in 3 minutes
Find out how much your home could sell for in as little as 3 minutes with a no-obligation cash offer.
Estimated market value$766,900
Get a cash offer in 3 minutes
Find out how much your home could sell for in as little as 3 minutes with a no-obligation cash offer.
Estimated market value
$766,900

