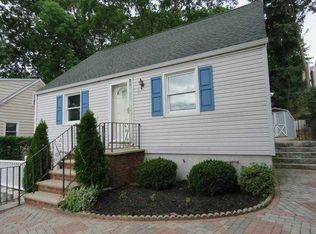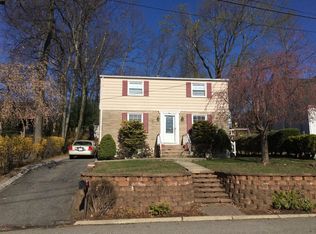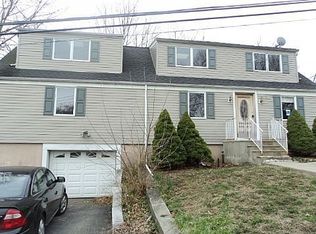Such inviting curb appeal, simply a must see! This lovely well-maintained cape cod is ready for its next homeowner. Features spacious paved driveway w/ oversized yard & paver patio for outdoor entertaining. Enjoy a FDR, LR & hardwood flooring where installed. Kitchen is updated w/ great view of yard. Features added convenience of 1st bedroom & full bath. 2nd level features ample closet space & another full bath with a skylight. A master bedroom & second bedroom complete the second floor. Don't miss the fully finished basement boasting ceramic tile, central air and heat plus a large full bathroom and laundry ! Remarkable use of space throughout, book your showing today! Bank approved price for this short sale.
This property is off market, which means it's not currently listed for sale or rent on Zillow. This may be different from what's available on other websites or public sources.


