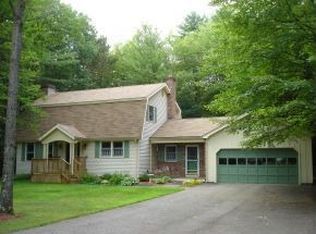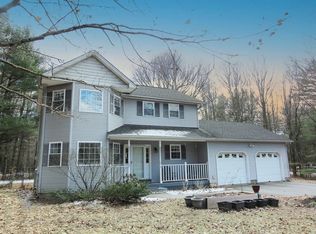Closed
Listed by:
Elise Polli,
Polli Properties 802-764-0553
Bought with: Coldwell Banker Hickok and Boardman
$599,000
6 Valley View Drive, Milton, VT 05468
3beds
2,152sqft
Single Family Residence
Built in 1990
0.96 Acres Lot
$615,700 Zestimate®
$278/sqft
$3,172 Estimated rent
Home value
$615,700
$573,000 - $665,000
$3,172/mo
Zestimate® history
Loading...
Owner options
Explore your selling options
What's special
Discover the charm of this 3 bed, 2.5 bath Milton Colonial, situated on a desirable 0.96-acre corner lot! The backyard is an entertainer's dream, with a deck, patio, and heated in-ground pool. Not to mention an incredible pool house with a loft for all of your pool and outdoor storage needs! Fencing also provides privacy, making this space a true oasis. Stepping into the home from the lovely covered front porch, be greeted by a tiled entry with convenient coat closet. Tiled floors continue throughout the eat-in kitchen, where you will find plenty of cabinet and countertop space, as well as direct access to the back deck and yard. Just off the kitchen sits the dining room, which leads to the inviting living room with hardwood floors and a beautiful stone fireplace. A half bath and entry to the garage with two regular bays and a third extended bay can also be accessed from the first floor. Upstairs, the primary bedroom offers hardwood floors and a stunning updated ensuite ¾ bath, with a gorgeous vanity and custom tiled shower. Two additional bedrooms and a full bath complete the second level. More is to be explored in the partially finished basement, which provides a fantastic finished rec room and additional unfinished storage space with laundry. Home improvements include a new roof in 2019. Ideally located just minutes from I-89 for quick commutes, Milton Village for all your necessities, and Lake Champlain for outdoor enjoyment! A summer of fun awaits at 6 Valley View Drive!
Zillow last checked: 8 hours ago
Listing updated: July 01, 2024 at 06:39am
Listed by:
Elise Polli,
Polli Properties 802-764-0553
Bought with:
Heather T Morse
Coldwell Banker Hickok and Boardman
Bianca S Perta
Coldwell Banker Hickok and Boardman
Source: PrimeMLS,MLS#: 4995918
Facts & features
Interior
Bedrooms & bathrooms
- Bedrooms: 3
- Bathrooms: 3
- Full bathrooms: 1
- 3/4 bathrooms: 1
- 1/2 bathrooms: 1
Heating
- Oil, Wood, Baseboard
Cooling
- None
Appliances
- Included: Dishwasher, Disposal, Dryer, Range Hood, Electric Range, Refrigerator, Washer, Oil Water Heater, Instant Hot Water, Owned Water Heater
- Laundry: In Basement
Features
- Central Vacuum, Ceiling Fan(s), Dining Area, Primary BR w/ BA, Natural Light, Natural Woodwork
- Flooring: Carpet, Hardwood, Laminate, Tile
- Windows: Blinds
- Basement: Bulkhead,Partially Finished,Interior Stairs,Storage Space,Interior Access,Interior Entry
- Has fireplace: Yes
- Fireplace features: Wood Burning
Interior area
- Total structure area: 2,652
- Total interior livable area: 2,152 sqft
- Finished area above ground: 1,768
- Finished area below ground: 384
Property
Parking
- Total spaces: 3
- Parking features: Paved, Auto Open, Direct Entry, Driveway, Garage, Attached
- Garage spaces: 3
- Has uncovered spaces: Yes
Accessibility
- Accessibility features: 1st Floor 1/2 Bathroom, 1st Floor Hrd Surfce Flr, Bathroom w/Step-in Shower, Bathroom w/Tub, Paved Parking
Features
- Levels: Two
- Stories: 2
- Patio & porch: Patio, Covered Porch
- Exterior features: Deck, Garden, Shed, Storage
- Has private pool: Yes
- Pool features: In Ground
- Fencing: Partial
- Frontage length: Road frontage: 200
Lot
- Size: 0.96 Acres
- Features: Corner Lot, Country Setting, Landscaped, Level, Subdivided, Neighborhood
Details
- Parcel number: 39612311538
- Zoning description: Residential
Construction
Type & style
- Home type: SingleFamily
- Architectural style: Colonial
- Property subtype: Single Family Residence
Materials
- Vinyl Siding
- Foundation: Poured Concrete
- Roof: Shingle
Condition
- New construction: No
- Year built: 1990
Utilities & green energy
- Electric: Circuit Breakers, Underground
- Sewer: 1000 Gallon, Holding Tank, On-Site Septic Exists, Septic Tank
- Utilities for property: Cable at Site, Underground Utilities
Community & neighborhood
Location
- Region: Milton
- Subdivision: Valley View Subdivision
HOA & financial
Other financial information
- Additional fee information: Fee: $300
Other
Other facts
- Road surface type: Paved
Price history
| Date | Event | Price |
|---|---|---|
| 6/27/2024 | Sold | $599,000$278/sqft |
Source: | ||
| 5/16/2024 | Listed for sale | $599,000+425.9%$278/sqft |
Source: | ||
| 11/16/1988 | Sold | $113,900$53/sqft |
Source: Public Record Report a problem | ||
Public tax history
| Year | Property taxes | Tax assessment |
|---|---|---|
| 2024 | -- | $397,000 |
| 2023 | -- | $397,000 |
| 2022 | -- | $397,000 +23% |
Find assessor info on the county website
Neighborhood: 05468
Nearby schools
GreatSchools rating
- 4/10Milton Middle SchoolGrades: 5-8Distance: 3.4 mi
- 8/10Milton Senior High SchoolGrades: 9-12Distance: 2.9 mi
- 4/10Milton Elementary SchoolGrades: PK-4Distance: 3.4 mi
Schools provided by the listing agent
- Elementary: Milton Elementary School
- Middle: Milton Jr High School
- High: Milton Senior High School
- District: Milton
Source: PrimeMLS. This data may not be complete. We recommend contacting the local school district to confirm school assignments for this home.
Get pre-qualified for a loan
At Zillow Home Loans, we can pre-qualify you in as little as 5 minutes with no impact to your credit score.An equal housing lender. NMLS #10287.

