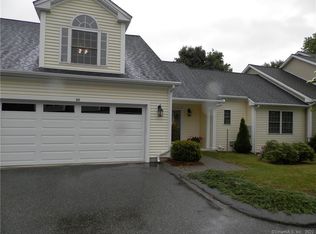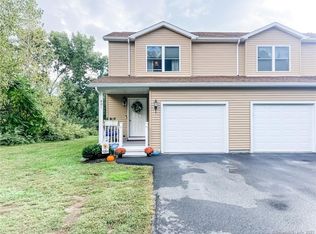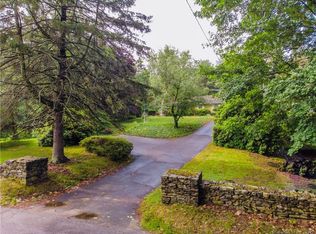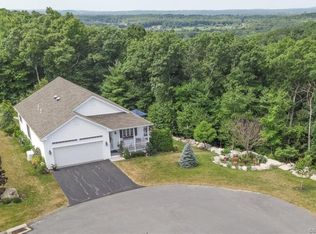Sold for $394,370 on 06/20/24
$394,370
6 Valley View Drive #6, Killingly, CT 06241
3beds
1,715sqft
Condominium
Built in 2022
-- sqft lot
$421,300 Zestimate®
$230/sqft
$3,244 Estimated rent
Home value
$421,300
$312,000 - $569,000
$3,244/mo
Zestimate® history
Loading...
Owner options
Explore your selling options
What's special
Welcome to "THE PRESERVE AT VALLEY VIEW"!! These 2 unit, 2 story condo's have great attention to detail and high quality building materials. Each Unit includes Oak Hardwood Floors, Carpeting in bedrooms, Stainless Steel Appliances, Quality Cabinets, Granite Countertops and a choice of TWO Lay Outs. First Floor Bedroom is an optional floor plan. An additional bonus room in upper level lends itself for multiple uses. Many upgrades available, including elevator, fireplace and much more! Green grass of the common areas and walking/bike trails are a bonus enjoyment to this community. enjoy peaceful, country living with easy access to Shopping, Rhode Island and Massachusetts!!!
Zillow last checked: 8 hours ago
Listing updated: June 24, 2024 at 01:28pm
Listed by:
Colleen Rybacki 860-234-0970,
Brunet and Company Real Estate 860-412-9056
Bought with:
Jennifer Jackson, RES.0803297
Berkshire Hathaway NE Prop.
Source: Smart MLS,MLS#: 170484296
Facts & features
Interior
Bedrooms & bathrooms
- Bedrooms: 3
- Bathrooms: 3
- Full bathrooms: 2
- 1/2 bathrooms: 1
Primary bedroom
- Features: Hardwood Floor
- Level: Upper
- Area: 182.4 Square Feet
- Dimensions: 15.2 x 12
Bedroom
- Features: Wall/Wall Carpet
- Level: Upper
- Area: 140 Square Feet
- Dimensions: 12.5 x 11.2
Bedroom
- Features: Wall/Wall Carpet
- Level: Upper
- Area: 121 Square Feet
- Dimensions: 12.1 x 10
Dining room
- Features: Hardwood Floor
- Level: Main
- Area: 141.12 Square Feet
- Dimensions: 12.6 x 11.2
Kitchen
- Features: Granite Counters, Hardwood Floor
- Level: Main
- Area: 225 Square Feet
- Dimensions: 15 x 15
Living room
- Features: Hardwood Floor
- Level: Main
- Area: 240 Square Feet
- Dimensions: 20 x 12
Other
- Level: Upper
- Area: 96 Square Feet
- Dimensions: 12 x 8
Heating
- Radiant, Natural Gas
Cooling
- Heat Pump
Appliances
- Included: Gas Cooktop, Oven/Range, Microwave, Dishwasher, Water Heater
- Laundry: Upper Level
Features
- Basement: None
- Attic: Access Via Hatch
- Has fireplace: No
- Common walls with other units/homes: End Unit
Interior area
- Total structure area: 1,715
- Total interior livable area: 1,715 sqft
- Finished area above ground: 1,715
Property
Parking
- Total spaces: 1
- Parking features: Attached
- Attached garage spaces: 1
Features
- Stories: 2
- Has view: Yes
- View description: City
Lot
- Features: Few Trees
Details
- Parcel number: 999999999
- Zoning: RR
Construction
Type & style
- Home type: Condo
- Architectural style: Other
- Property subtype: Condominium
- Attached to another structure: Yes
Materials
- Vinyl Siding
Condition
- To Be Built
- New construction: Yes
- Year built: 2022
Details
- Warranty included: Yes
Utilities & green energy
- Sewer: Public Sewer
- Water: Public
Community & neighborhood
Community
- Community features: Basketball Court, Health Club, Medical Facilities, Park, Playground, Near Public Transport, Shopping/Mall
Location
- Region: Dayville
- Subdivision: Dayville
HOA & financial
HOA
- Has HOA: Yes
- HOA fee: $175 monthly
- Amenities included: Management
- Services included: Maintenance Grounds, Trash, Snow Removal, Road Maintenance
Price history
| Date | Event | Price |
|---|---|---|
| 6/20/2024 | Sold | $394,370+6.6%$230/sqft |
Source: | ||
| 4/21/2022 | Listed for sale | $369,900$216/sqft |
Source: | ||
Public tax history
Tax history is unavailable.
Neighborhood: 06241
Nearby schools
GreatSchools rating
- 7/10Killingly Memorial SchoolGrades: 2-4Distance: 1.7 mi
- 4/10Killingly Intermediate SchoolGrades: 5-8Distance: 4.5 mi
- 4/10Killingly High SchoolGrades: 9-12Distance: 4.7 mi

Get pre-qualified for a loan
At Zillow Home Loans, we can pre-qualify you in as little as 5 minutes with no impact to your credit score.An equal housing lender. NMLS #10287.



