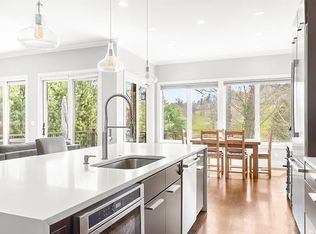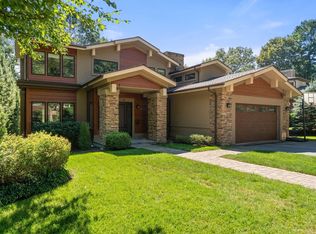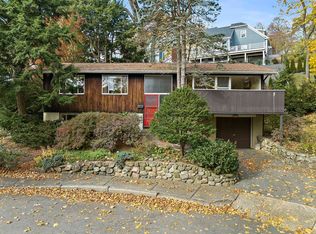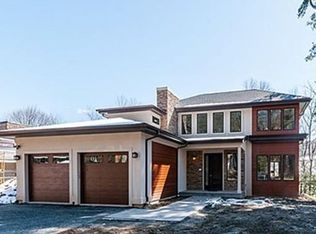Set at the end of a cul de sac in a choice Newton Corner neighborhood is this delightfully charming multi-level contemporary style home. The inviting entry hall has a soaring ceiling and stone floor. The living room with fireplace and beautiful hearth has picture window with commanding views overlooking the golf course. Separate dining room with outdoor access. 2nd level has 4 bedrooms including a master bedroom with private bath, sliders to deck and built in A/C unit. Lower level has finished room, laundry, and storage area. Lots of windows provide an abundance of natural light. Excellent closet and storage space. Hardwood floors. Roof approximately 10 years old. Location provides easy access to Mass Pike, local parks, Boston College. Located in the Underwood/Ward Elementary School Buffer Zone. Recently painted interior and hardwood floors refinished. Well maintained by long time owner, the property is awaiting a new owners personal touch and updates.
This property is off market, which means it's not currently listed for sale or rent on Zillow. This may be different from what's available on other websites or public sources.



