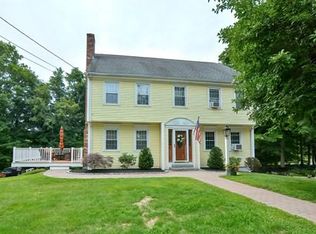Minutes to 128, Route 9 and Mass Pike. Neighboring Natick is this Meticulously cared for gorgeous updated Garrison Colonial on a Country dead end street. The first floor features a large renovated chef's kitchen with chic white cabinets, Kitchen Island, granite and stainless appliances! Perfect for entertaining and flows nicely into the fireplaced Living Room with custom built-in cabinets The formal Dining Room also with a fireplace has newer hardwood Oak floors and high beamed ceilings. The inviting front to back Family Room features a newer gas fireplace built in cabinets and French doors which overlook the in ground pool. Upstairs has a front to back Master Bedroom and new master bath complete with electric radiant heat. The guest bathroom is marble and granite with a Jacuzzi tub, steam shower and skylight! .
This property is off market, which means it's not currently listed for sale or rent on Zillow. This may be different from what's available on other websites or public sources.
