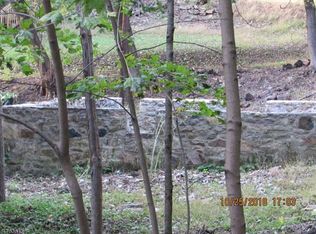Incredible value! Needs nothing! This beautifully restored charming vintage home features recently renovated eat-in-kitchen w/pantry, original wide plank flooring, doors and woodwork throughout.Stone surround efficient Jotul wood burning insert plus beautiful dining room w/new glass sliders. Master BR has cathedral ceiling with 2 closets. Lots of areas for storage in walk-up attic and full basement. Jersey winder stairs lead to 2nd full bath, laundry, utility room and workshop. Relax and enjoy the huge 3-season wrap around porch w/wonderful views of the valley. Outdoor deck for entertaining. Brand new steam boiler and water heater! New septic installed in 2011. 1 acre lot affords privacy while still close to shopping, restaurants, NYC train/bus & Rts. 78 & 31. Why buy a condo when you can call this home?
This property is off market, which means it's not currently listed for sale or rent on Zillow. This may be different from what's available on other websites or public sources.
