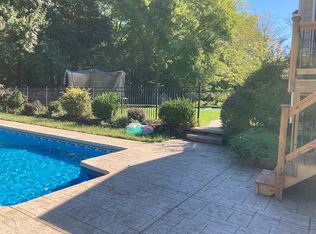Welcome to this charming totally renovated 4 bedroom ranch. Enjoy the Arts and Craft style entrance with it's rocking chair front porch & professionally designed landscaping.Fabulous circular driveway. Location offers top rated schools. Gourmet kitchen includes large center island with breakfast bar, granite counter tops, farm sink, six burner stove with skillet. Spacious open floor plan which gives you excellent natural light exposure. Family room with beamed ceilings & wood burning fireplace. Oversized french doors open to deck with cedar ceiling & stone fireplace overlooking paver patio & private yard. Minutes from routes 80 and 287. Close to trains.
This property is off market, which means it's not currently listed for sale or rent on Zillow. This may be different from what's available on other websites or public sources.
