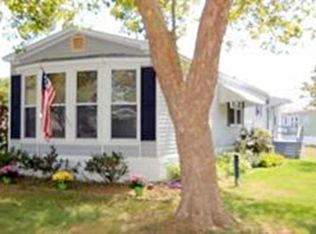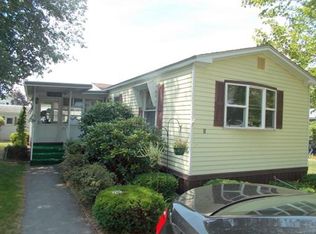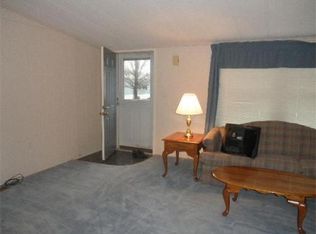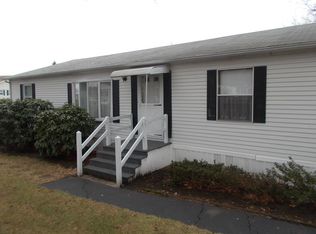Introducing Colonial Estates; A highly desirable location in a well-cared for 55+ mobile home community. Centrally located between Boston, Cape Cod & Providence with easy highway access. This spacious home has been lovingly maintained and is move-in ready. Featuring 2 large bedrooms one with a private half bath. Master bedroom features an adjacent spacious full bath. Open living room flows nicely into a fully-applianced kitchen with new wood/laminate floors & lots of cabinet space. Relax in the big sunroom while you sip your morning coffee. Home has laundry area with washer & dryer included. The exterior has a convenient storage shed and side deck. Lots of NEW updates including: Roof, Front Trex porch with vinyl railings, Driveway, Skirting & AC. Monthly lease of $580 includes: Property Taxes, Water, Sewer, Landscaping, Trash removal, Street maintenance including snow removal. Residents must be 55+ and must be approved and accepted by Management. Reach out to list agent for showing.
This property is off market, which means it's not currently listed for sale or rent on Zillow. This may be different from what's available on other websites or public sources.



