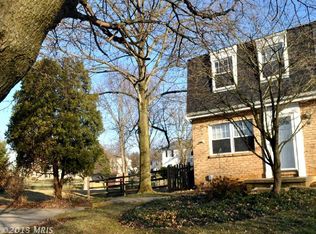Sold for $405,000 on 07/25/25
$405,000
6 Valley Bend Rd, Westminster, MD 21157
3beds
1,538sqft
Single Family Residence
Built in 1974
6,960 Square Feet Lot
$410,100 Zestimate®
$263/sqft
$2,378 Estimated rent
Home value
$410,100
$373,000 - $451,000
$2,378/mo
Zestimate® history
Loading...
Owner options
Explore your selling options
What's special
NEW A/C Unit, NEW Furnace AND Price Improvement!!! Property appraised over asking! Welcome Home- move right in and enjoy SO many upgrades! Beautifully Remodeled Open Concept Split Foyer For Sale! Freshly painted exterior, custom wood stairs & rails with wrought iron spindles, NEW attic entry, NEW insulation in attic, and updated insulation throughout interior walls! Kitchen features; soft close cabinets, large kitchen island, quartz counter tops, garbage disposal, NEW appliances- stove, microwave, fridge, dish washer! Deck off Kitchen perfect for backyard access, grilling and more! Chevron Shiplap Fireplace, recessed lighting, NEW light fixtures throughout with ceiling fans in all bedrooms, electrical & plumbing updated to code, NEW waterproof laminate flooring, NEW interior doors, NEW trim, NEW Sprinkler system, Smoke alarms AND fireproofing in basement. All three bathrooms completely remodeled with NEW vanities, toilets, tile flooring and fixtures, (Owner's suite features walk in shower- main level guest bath features shower/tub combo). Lower level features two separate living spaces; unfinished utility area, half bath, updated laundry with NEW utility sink! AND access to attached garage! All renovations and upgrades have been completed fully permitted, ensuring compliance with local building codes and regulations.
Zillow last checked: 8 hours ago
Listing updated: July 29, 2025 at 01:14pm
Listed by:
Brooklyn Lewis 443-960-6573,
Brook-Owen Real Estate
Bought with:
Eggy Kamt
NextHome Forward
Source: Bright MLS,MLS#: MDCR2025890
Facts & features
Interior
Bedrooms & bathrooms
- Bedrooms: 3
- Bathrooms: 3
- Full bathrooms: 2
- 1/2 bathrooms: 1
- Main level bathrooms: 2
- Main level bedrooms: 3
Bedroom 1
- Features: Flooring - Carpet
- Level: Main
- Area: 90 Square Feet
- Dimensions: 10 x 9
Bedroom 2
- Features: Flooring - Carpet
- Level: Main
- Area: 130 Square Feet
- Dimensions: 10 x 13
Bedroom 3
- Features: Flooring - Carpet, Bathroom - Stall Shower
- Level: Main
- Area: 154 Square Feet
- Dimensions: 11 x 14
Bathroom 1
- Features: Flooring - Vinyl, Bathroom - Tub Shower
- Level: Main
- Area: 24 Square Feet
- Dimensions: 4 x 6
Bathroom 2
- Features: Flooring - Vinyl, Bathroom - Walk-In Shower
- Level: Main
- Area: 32 Square Feet
- Dimensions: 8 x 4
Bathroom 3
- Level: Lower
- Area: 9 Square Feet
- Dimensions: 3 x 3
Dining room
- Features: Flooring - Carpet
- Level: Main
- Area: 99 Square Feet
- Dimensions: 9 x 11
Kitchen
- Features: Flooring - Vinyl
- Level: Main
- Area: 90 Square Feet
- Dimensions: 10 x 9
Living room
- Features: Flooring - Carpet
- Level: Main
- Area: 130 Square Feet
- Dimensions: 13 x 10
Recreation room
- Features: Flooring - Vinyl
- Level: Lower
- Area: 264 Square Feet
- Dimensions: 12 x 22
Heating
- Forced Air, Natural Gas
Cooling
- Central Air, Electric
Appliances
- Included: Microwave, Dishwasher, Oven/Range - Electric, Refrigerator, Gas Water Heater
Features
- Bathroom - Tub Shower, Bathroom - Stall Shower, Combination Dining/Living
- Doors: Storm Door(s)
- Windows: Insulated Windows
- Basement: Full,Partially Finished
- Has fireplace: No
Interior area
- Total structure area: 1,538
- Total interior livable area: 1,538 sqft
- Finished area above ground: 1,138
- Finished area below ground: 400
Property
Parking
- Total spaces: 1
- Parking features: Built In, Garage Faces Front, Driveway, On Street, Attached
- Garage spaces: 1
- Has uncovered spaces: Yes
Accessibility
- Accessibility features: Other
Features
- Levels: Multi/Split,One and One Half
- Stories: 1
- Patio & porch: Deck
- Exterior features: Sidewalks
- Pool features: None
Lot
- Size: 6,960 sqft
- Features: Rural
Details
- Additional structures: Above Grade, Below Grade
- Parcel number: 0707070608
- Zoning: R-100
- Special conditions: Standard
Construction
Type & style
- Home type: SingleFamily
- Property subtype: Single Family Residence
Materials
- Frame
- Foundation: Block
- Roof: Shingle
Condition
- New construction: No
- Year built: 1974
Utilities & green energy
- Electric: 200+ Amp Service, Circuit Breakers
- Sewer: Public Sewer
- Water: Public
Community & neighborhood
Location
- Region: Westminster
- Subdivision: Middlebrooke
- Municipality: Westminster
HOA & financial
HOA
- Has HOA: Yes
- HOA fee: $300 annually
- Association name: MIDDLEBROOKE
Other
Other facts
- Listing agreement: Exclusive Right To Sell
- Ownership: Fee Simple
- Road surface type: Paved
Price history
| Date | Event | Price |
|---|---|---|
| 7/25/2025 | Sold | $405,000-2.4%$263/sqft |
Source: | ||
| 5/29/2025 | Pending sale | $415,000$270/sqft |
Source: | ||
| 5/1/2025 | Price change | $415,000-2.3%$270/sqft |
Source: | ||
| 4/22/2025 | Price change | $424,900-1.2%$276/sqft |
Source: | ||
| 4/11/2025 | Listed for sale | $429,900$280/sqft |
Source: | ||
Public tax history
| Year | Property taxes | Tax assessment |
|---|---|---|
| 2025 | $4,262 +5.5% | $252,167 +5.5% |
| 2024 | $4,040 +5.8% | $239,033 +5.8% |
| 2023 | $3,818 +2.2% | $225,900 |
Find assessor info on the county website
Neighborhood: 21157
Nearby schools
GreatSchools rating
- 4/10Robert Moton Elementary SchoolGrades: PK-5Distance: 2.1 mi
- 5/10Westminster East Middle SchoolGrades: 6-8Distance: 0.7 mi
- 8/10Winters Mill High SchoolGrades: 9-12Distance: 1.1 mi
Schools provided by the listing agent
- District: Carroll County Public Schools
Source: Bright MLS. This data may not be complete. We recommend contacting the local school district to confirm school assignments for this home.

Get pre-qualified for a loan
At Zillow Home Loans, we can pre-qualify you in as little as 5 minutes with no impact to your credit score.An equal housing lender. NMLS #10287.
Sell for more on Zillow
Get a free Zillow Showcase℠ listing and you could sell for .
$410,100
2% more+ $8,202
With Zillow Showcase(estimated)
$418,302