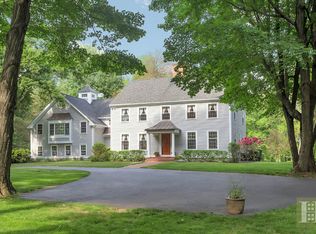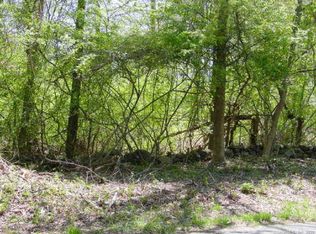Transport yourself to this triumphant trifecta: exceptional location, level land, and easy living. This home is ideally placed among million-dollar homes on a coveted, private cul-de-sac in South Wilton. Take two steps in to be wowed by this 3+ bedroom home with its inviting foyer and sun-drenched space. Its superb flow and great sense of openness are perfect for entertaining. The layout is a buyers dream, with easy entry from the garage to the mudroom. The large eat-in kitchen with skylight that opens up to the family room has endless possibilities. Two fireplaces, in both the family and living room, will keep you cozy in the colder months. In warmer weather, open up the sliders to the 3 season porch that overlooks your sprawling green lawn. Bedrooms, including the spacious ensuite, are perfectly sized and are all adjacent to one another. The basement has a bonus finished space that can be used as an office or gym. A sizable unfinished portion of this basement has a ton of potential for additional living space for any family. This house is an incredible opportunity to bring your own style to a property that is minutes away from award-winning schools, trains, and a vibrant town center.
This property is off market, which means it's not currently listed for sale or rent on Zillow. This may be different from what's available on other websites or public sources.

