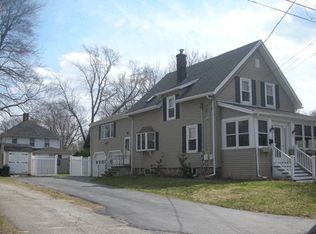Sold for $875,000 on 10/04/24
$875,000
6 Vale Rd, Reading, MA 01867
3beds
2,279sqft
Single Family Residence
Built in 1931
6,299 Square Feet Lot
$880,200 Zestimate®
$384/sqft
$2,855 Estimated rent
Home value
$880,200
$810,000 - $959,000
$2,855/mo
Zestimate® history
Loading...
Owner options
Explore your selling options
What's special
Just in time for Fall!!! Pride of ownership shines throughout this meticulously maintained colonial located in a highly sought after neighborhood. The main level has a well designed layout and features high ceilings and hardwood flooring throughout the updated kitchen with stone countertops, soft-close drawers and breakfast bar, formal dining room, fireplaced living room, and half bathroom. Working from home will be a breeze with a dedicated home office off the living room and a past addition added a beautiful family room with an Andersen slider leading to a private patio. Upstairs offers 3 spacious bedrooms and a nicely updated full bathroom. The lower level provides plenty of storage space, laundry, guest bedroom/bonus room and a home gym/media room. Enjoy the beautifully landscaped grounds equipped with irrigation and a storage shed. Close proximity to the library, commuter rail, shops, restaurants and all that Reading has to offer!!!
Zillow last checked: 8 hours ago
Listing updated: October 04, 2024 at 02:49pm
Listed by:
The Stakem Group 617-835-6624,
Leading Edge Real Estate 781-944-6060,
Elizabeth Stakem 781-248-8406
Bought with:
Mark Toomy
Expert Agents Realty, LLC
Source: MLS PIN,MLS#: 73284167
Facts & features
Interior
Bedrooms & bathrooms
- Bedrooms: 3
- Bathrooms: 2
- Full bathrooms: 1
- 1/2 bathrooms: 1
Primary bedroom
- Features: Closet, Flooring - Hardwood, Lighting - Overhead, Crown Molding
- Level: Second
- Area: 143.99
- Dimensions: 12.08 x 11.92
Bedroom 2
- Features: Closet, Flooring - Hardwood, Lighting - Overhead, Crown Molding
- Level: Second
- Area: 163.08
- Dimensions: 17.17 x 9.5
Bedroom 3
- Features: Walk-In Closet(s), Flooring - Hardwood, Lighting - Overhead
- Level: Second
- Area: 106.5
- Dimensions: 11.83 x 9
Primary bathroom
- Features: No
Bathroom 1
- Features: Bathroom - Half, Flooring - Hardwood, Lighting - Overhead
- Level: First
Bathroom 2
- Features: Bathroom - Half, Bathroom - Tiled With Tub & Shower, Flooring - Stone/Ceramic Tile, Countertops - Stone/Granite/Solid
- Level: Second
Dining room
- Features: Closet/Cabinets - Custom Built, Flooring - Hardwood, Chair Rail, Lighting - Overhead, Crown Molding
- Level: First
- Area: 154.92
- Dimensions: 13 x 11.92
Family room
- Features: Skylight, Ceiling Fan(s), Closet, Flooring - Wall to Wall Carpet, Recessed Lighting, Pocket Door
- Level: First
- Area: 249.89
- Dimensions: 17.33 x 14.42
Kitchen
- Features: Flooring - Hardwood, Countertops - Stone/Granite/Solid, Breakfast Bar / Nook, Cabinets - Upgraded, Recessed Lighting, Remodeled
- Level: First
- Area: 142
- Dimensions: 12 x 11.83
Living room
- Features: Closet/Cabinets - Custom Built, Flooring - Hardwood, Lighting - Overhead, Crown Molding
- Level: First
- Area: 196.24
- Dimensions: 16.58 x 11.83
Office
- Features: Flooring - Wall to Wall Carpet, Window(s) - Bay/Bow/Box, Lighting - Overhead
- Level: First
- Area: 110
- Dimensions: 13.75 x 8
Heating
- Baseboard, Steam, Natural Gas
Cooling
- Window Unit(s)
Appliances
- Laundry: In Basement, Electric Dryer Hookup, Washer Hookup
Features
- Lighting - Overhead, Recessed Lighting, Closet, Home Office, Bonus Room, Play Room, Foyer, Internet Available - Unknown
- Flooring: Tile, Carpet, Hardwood, Vinyl / VCT, Flooring - Wall to Wall Carpet, Flooring - Vinyl, Flooring - Hardwood
- Windows: Bay/Bow/Box
- Basement: Full,Partially Finished,Bulkhead,Sump Pump,Concrete
- Number of fireplaces: 1
- Fireplace features: Living Room
Interior area
- Total structure area: 2,279
- Total interior livable area: 2,279 sqft
Property
Parking
- Total spaces: 4
- Parking features: Off Street, Stone/Gravel
- Uncovered spaces: 4
Features
- Patio & porch: Patio
- Exterior features: Patio, Rain Gutters, Storage, Professional Landscaping, Sprinkler System, Garden
Lot
- Size: 6,299 sqft
- Features: Level
Details
- Parcel number: M:020.000000228.0,734220
- Zoning: S15
Construction
Type & style
- Home type: SingleFamily
- Architectural style: Colonial
- Property subtype: Single Family Residence
Materials
- Frame
- Foundation: Concrete Perimeter, Block
- Roof: Shingle
Condition
- Year built: 1931
Utilities & green energy
- Electric: Circuit Breakers, 100 Amp Service
- Sewer: Public Sewer
- Water: Public
- Utilities for property: for Electric Oven, for Electric Dryer, Washer Hookup
Community & neighborhood
Community
- Community features: Public Transportation, Shopping, Pool, Tennis Court(s), Park, Walk/Jog Trails, Golf, House of Worship, Private School, Public School
Location
- Region: Reading
Other
Other facts
- Road surface type: Paved
Price history
| Date | Event | Price |
|---|---|---|
| 10/4/2024 | Sold | $875,000+3.1%$384/sqft |
Source: MLS PIN #73284167 Report a problem | ||
| 9/3/2024 | Listed for sale | $849,000$373/sqft |
Source: MLS PIN #73284167 Report a problem | ||
Public tax history
| Year | Property taxes | Tax assessment |
|---|---|---|
| 2025 | $8,333 -1.2% | $731,600 +1.7% |
| 2024 | $8,431 -1.2% | $719,400 +6.1% |
| 2023 | $8,537 +3.2% | $678,100 +9.2% |
Find assessor info on the county website
Neighborhood: 01867
Nearby schools
GreatSchools rating
- 9/10Alice M. Barrows Elementary SchoolGrades: K-5Distance: 0.5 mi
- 8/10Walter S Parker Middle SchoolGrades: 6-8Distance: 0.3 mi
- 9/10Reading Memorial High SchoolGrades: 9-12Distance: 0.6 mi
Schools provided by the listing agent
- Middle: Parker
- High: Rmhs
Source: MLS PIN. This data may not be complete. We recommend contacting the local school district to confirm school assignments for this home.
Get a cash offer in 3 minutes
Find out how much your home could sell for in as little as 3 minutes with a no-obligation cash offer.
Estimated market value
$880,200
Get a cash offer in 3 minutes
Find out how much your home could sell for in as little as 3 minutes with a no-obligation cash offer.
Estimated market value
$880,200
