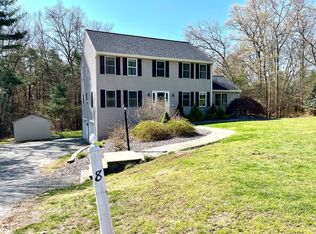Sold for $572,000 on 10/29/25
$572,000
6 Val Go Way, Dudley, MA 01571
3beds
2,308sqft
Single Family Residence
Built in 1999
0.94 Acres Lot
$574,500 Zestimate®
$248/sqft
$3,488 Estimated rent
Home value
$574,500
$534,000 - $620,000
$3,488/mo
Zestimate® history
Loading...
Owner options
Explore your selling options
What's special
Welcome home to this beautiful 3-bed, 2.5-bath Colonial in Dudley! Perfectly situated at the end of a cul-de-sac on just under an acre, this property offers the privacy you’ve been searching for. A charming farmer’s porch sets the tone as you enter inside, where you're greeted by hardwood flrs throughout. The kitchen features abundant cabinet space & modern SS appliances, flowing seamlessly into the dining area & cozy living room w/ a wood-burning fireplace & access to the back deck. A formal dining room, dedicated home office, and 1/2 bath complete the 1st flr. Upstairs, retreat to the expansive primary suite w/ cathedral ceilings, a large walk-in closet, & a spa-like en-suite bathroom w/ dual vanities and high-end finishes. 2 additional bedroom's & a full bath are just down the hall. The finished basement offers a bonus room for even more flexible living space. Enjoy the back deck w/ views of the backyard plus the convenience of a 2-car garage! This home truly checks all the boxes!
Zillow last checked: 8 hours ago
Listing updated: October 29, 2025 at 10:18am
Listed by:
The Balestracci Group 508-615-8091,
Lamacchia Realty, Inc. 508-832-5324,
Mark Balestracci 508-615-8091
Bought with:
Christi Smith
Hometown Realty Associates LLC
Source: MLS PIN,MLS#: 73424377
Facts & features
Interior
Bedrooms & bathrooms
- Bedrooms: 3
- Bathrooms: 3
- Full bathrooms: 2
- 1/2 bathrooms: 1
Primary bedroom
- Features: Bathroom - Full, Cathedral Ceiling(s), Ceiling Fan(s), Walk-In Closet(s), Flooring - Hardwood, Window(s) - Picture, Recessed Lighting
- Level: Second
Bedroom 2
- Features: Ceiling Fan(s), Flooring - Hardwood
- Level: Second
Bedroom 3
- Features: Ceiling Fan(s), Closet, Flooring - Vinyl, Cable Hookup
- Level: Second
Primary bathroom
- Features: Yes
Bathroom 1
- Features: Bathroom - Full, Bathroom - Tiled With Tub, Bathroom - With Shower Stall, Flooring - Stone/Ceramic Tile, Countertops - Stone/Granite/Solid, Double Vanity, Recessed Lighting
- Level: Second
Bathroom 2
- Features: Bathroom - Tiled With Tub, Bathroom - With Shower Stall, Flooring - Stone/Ceramic Tile, Recessed Lighting
- Level: Second
Bathroom 3
- Features: Bathroom - Half, Flooring - Vinyl
- Level: First
Dining room
- Features: Flooring - Hardwood, Window(s) - Bay/Bow/Box, Recessed Lighting
- Level: First
Kitchen
- Features: Flooring - Hardwood, Window(s) - Bay/Bow/Box, Countertops - Stone/Granite/Solid, Recessed Lighting, Stainless Steel Appliances
- Level: First
Living room
- Features: Flooring - Hardwood, Cable Hookup, Deck - Exterior, Recessed Lighting, Slider
- Level: First
Office
- Features: Ceiling Fan(s), Flooring - Hardwood
- Level: First
Heating
- Baseboard, Oil
Cooling
- Ductless
Appliances
- Laundry: Dryer Hookup - Electric, Washer Hookup, Electric Dryer Hookup, In Basement
Features
- Ceiling Fan(s), Closet, Office, Bonus Room
- Flooring: Tile, Vinyl, Hardwood, Flooring - Hardwood, Flooring - Stone/Ceramic Tile
- Basement: Partial,Finished,Walk-Out Access,Interior Entry
- Number of fireplaces: 1
- Fireplace features: Living Room
Interior area
- Total structure area: 2,308
- Total interior livable area: 2,308 sqft
- Finished area above ground: 2,022
- Finished area below ground: 286
Property
Parking
- Total spaces: 6
- Parking features: Attached, Storage, Garage Faces Side, Paved Drive, Off Street, Paved
- Attached garage spaces: 2
- Uncovered spaces: 4
Features
- Patio & porch: Deck - Wood, Deck - Composite, Covered
- Exterior features: Deck - Wood, Deck - Composite, Covered Patio/Deck, Rain Gutters, Storage
Lot
- Size: 0.94 Acres
- Features: Cul-De-Sac, Gentle Sloping
Details
- Foundation area: 0
- Parcel number: M:235 L:018,4110456
- Zoning: R
Construction
Type & style
- Home type: SingleFamily
- Architectural style: Colonial
- Property subtype: Single Family Residence
Materials
- Conventional (2x4-2x6)
- Foundation: Concrete Perimeter
- Roof: Shingle
Condition
- Year built: 1999
Utilities & green energy
- Electric: Circuit Breakers
- Sewer: Private Sewer
- Water: Private
- Utilities for property: for Electric Range, for Electric Dryer, Washer Hookup
Green energy
- Energy efficient items: Thermostat
Community & neighborhood
Community
- Community features: Shopping, Park, House of Worship, Public School
Location
- Region: Dudley
Other
Other facts
- Road surface type: Paved
Price history
| Date | Event | Price |
|---|---|---|
| 10/29/2025 | Sold | $572,000+2.1%$248/sqft |
Source: MLS PIN #73424377 | ||
| 9/22/2025 | Contingent | $560,000$243/sqft |
Source: MLS PIN #73424377 | ||
| 9/3/2025 | Listed for sale | $560,000+51.4%$243/sqft |
Source: MLS PIN #73424377 | ||
| 10/17/2018 | Sold | $370,000-3.9%$160/sqft |
Source: Public Record | ||
| 7/3/2018 | Listing removed | $384,900$167/sqft |
Source: MA Home Realty #72325710 | ||
Public tax history
| Year | Property taxes | Tax assessment |
|---|---|---|
| 2025 | $4,872 +5.8% | $460,900 +4.8% |
| 2024 | $4,607 +13.6% | $439,600 +10.2% |
| 2023 | $4,054 -4.4% | $399,000 +10% |
Find assessor info on the county website
Neighborhood: 01571
Nearby schools
GreatSchools rating
- NAMason Road SchoolGrades: PK-1Distance: 1.2 mi
- 4/10Dudley Middle SchoolGrades: 5-8Distance: 2 mi
- 6/10Shepherd Hill Regional High SchoolGrades: 9-12Distance: 2 mi

Get pre-qualified for a loan
At Zillow Home Loans, we can pre-qualify you in as little as 5 minutes with no impact to your credit score.An equal housing lender. NMLS #10287.
Sell for more on Zillow
Get a free Zillow Showcase℠ listing and you could sell for .
$574,500
2% more+ $11,490
With Zillow Showcase(estimated)
$585,990