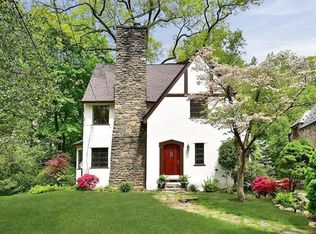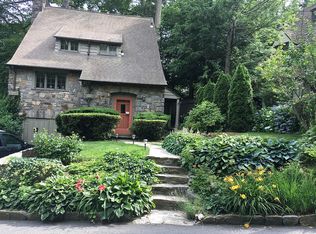Sold for $1,100,000
$1,100,000
6 Uxbridge Road, Scarsdale, NY 10583
4beds
2,582sqft
Single Family Residence, Residential
Built in 1925
6,098 Square Feet Lot
$1,165,200 Zestimate®
$426/sqft
$7,797 Estimated rent
Home value
$1,165,200
$1.04M - $1.31M
$7,797/mo
Zestimate® history
Loading...
Owner options
Explore your selling options
What's special
Nestled on a quiet street in the prestigious Old Edgemont neighborhood this classic Tudor offers the perfect blend of charm and character. Conveniently located, it is a short walk to Crane Pond, Elementary and High Schools, Scarsdale Metro North and Village. This home provides easy access to shopping, dining and trails. Upon entering you are greeted by an inviting living space. The living room with its wood burning fireplace seamlessly connects to a cozy den, a formal dining room and eat-in kitchen with newish appliances and with door to patio. The bedroom and full bathroom on this floor are well appointed for guests or a home office. The second floor offers a primary bedroom with an ensuite bathroom, a second spacious bedroom with a walk-in-closet. a third bedroom and a hall bath. The basement level is walk out to back yard and garage. The property is screened by mature trees and bushes providing privacy year round. Don't miss the opportunity to make this lovely residence your own. Additional Information: ParkingFeatures:1 Car Attached,
Zillow last checked: 8 hours ago
Listing updated: January 03, 2025 at 10:17am
Listed by:
Vivian Zeitlin 914-523-6270,
Julia B Fee Sothebys Int. Rlty 914-725-3305
Bought with:
Elizabeth Winkler, 10401268180
Compass Greater NY, LLC
Source: OneKey® MLS,MLS#: H6310202
Facts & features
Interior
Bedrooms & bathrooms
- Bedrooms: 4
- Bathrooms: 3
- Full bathrooms: 3
Other
- Description: EH, LR w Fpl, Formal Dining Rm, EIK w Door to Patio, BR w full Bath
- Level: First
Other
- Description: Primary BR and ensuite Bath, BR w WIC, BR, Hall Bath w Tub
- Level: Second
Other
- Description: Laundry, Utilities, Storage and Walk-out to Back Yard and Garage
- Level: Basement
Other
- Description: Full Attic, Unfinished
- Level: Other
Heating
- Hot Water
Cooling
- Wall/Window Unit(s)
Appliances
- Included: Stainless Steel Appliance(s), Gas Water Heater, Dishwasher, Dryer, Microwave, Refrigerator, Washer
- Laundry: Inside
Features
- Chandelier, First Floor Bedroom, First Floor Full Bath, Eat-in Kitchen, Formal Dining, Entrance Foyer, High Speed Internet, Primary Bathroom, Original Details
- Flooring: Hardwood
- Windows: Drapes, Screens, Blinds, Storm Window(s), Casement
- Basement: Partial,Walk-Out Access
- Attic: Full,Scuttle,Unfinished
Interior area
- Total structure area: 2,582
- Total interior livable area: 2,582 sqft
Property
Parking
- Total spaces: 1
- Parking features: Attached, Driveway, Garage Door Opener
- Has uncovered spaces: Yes
Features
- Levels: Three Or More
- Stories: 3
- Patio & porch: Patio
Lot
- Size: 6,098 sqft
- Features: Near School, Near Shops, Near Public Transit
- Residential vegetation: Partially Wooded
Details
- Parcel number: 2689008470003340000006
- Other equipment: Dehumidifier
Construction
Type & style
- Home type: SingleFamily
- Architectural style: Tudor
- Property subtype: Single Family Residence, Residential
Materials
- Stucco
Condition
- Actual
- Year built: 1925
Utilities & green energy
- Sewer: Public Sewer
- Water: Public
- Utilities for property: Trash Collection Public
Community & neighborhood
Location
- Region: Scarsdale
Other
Other facts
- Listing agreement: Exclusive Right To Sell
Price history
| Date | Event | Price |
|---|---|---|
| 1/3/2025 | Sold | $1,100,000-4.3%$426/sqft |
Source: | ||
| 10/30/2024 | Pending sale | $1,150,000$445/sqft |
Source: | ||
| 9/30/2024 | Listing removed | $1,150,000$445/sqft |
Source: | ||
| 8/19/2024 | Price change | $1,150,000-8%$445/sqft |
Source: | ||
| 7/9/2024 | Listed for sale | $1,250,000$484/sqft |
Source: | ||
Public tax history
| Year | Property taxes | Tax assessment |
|---|---|---|
| 2024 | -- | $1,149,400 +1.4% |
| 2023 | -- | $1,133,400 +5.6% |
| 2022 | -- | $1,073,700 +8% |
Find assessor info on the county website
Neighborhood: Greenville
Nearby schools
GreatSchools rating
- 10/10Seely Place SchoolGrades: K-6Distance: 0.4 mi
- 10/10Edgemont Junior Senior High SchoolGrades: 7-12Distance: 0.3 mi
Schools provided by the listing agent
- Elementary: Seely Place
- Middle: Edgemont Junior-Senior High School
- High: Edgemont Junior-Senior High School
Source: OneKey® MLS. This data may not be complete. We recommend contacting the local school district to confirm school assignments for this home.
Get a cash offer in 3 minutes
Find out how much your home could sell for in as little as 3 minutes with a no-obligation cash offer.
Estimated market value$1,165,200
Get a cash offer in 3 minutes
Find out how much your home could sell for in as little as 3 minutes with a no-obligation cash offer.
Estimated market value
$1,165,200

