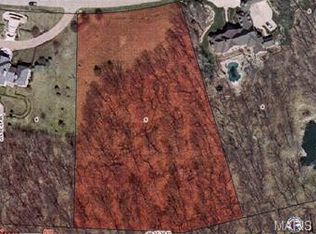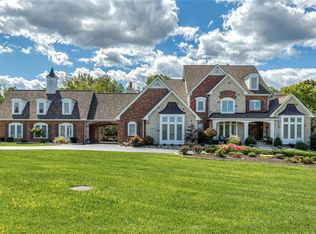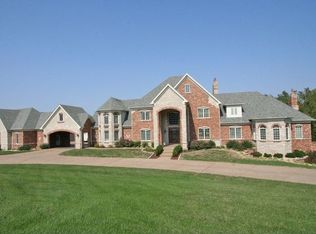Closed
Listing Provided by:
Patrick T Kelly 314-504-5556,
Coldwell Banker Realty - Gundaker
Bought with: Berkshire Hathaway HomeServices Select Properties
Price Unknown
6 Upper Whitmoor Dr, Weldon Spring, MO 63304
4beds
9,872sqft
Single Family Residence
Built in 1996
4.17 Acres Lot
$2,391,400 Zestimate®
$--/sqft
$5,445 Estimated rent
Home value
$2,391,400
$2.18M - $2.65M
$5,445/mo
Zestimate® history
Loading...
Owner options
Explore your selling options
What's special
Stunning estate home perfectly sited on a premium 4+ acre setting, located in a gated enclave within Whitmoor Country Club grounds. Quality materials & craftsmanship are showcased inside & out. Limestone exterior, fine architectural detailing, premium slate roof, copper gutters, columns and stone balustrades are all testaments to the fine construction & design. The impressive Foyer opens to the beautifully proportioned Great Room featuring 2 fireplaces, a deeply coffered ceiling, multiple French doors to the rear veranda overlooking a fountain, expansive grounds & woods. The home features 10 masonry fireplaces & too many rooms & amenities to list. Main Kitchen, Catering Kitchen, Octagonal Breakfast Rm & Hearth Rm share an open plan. Luxurious Primary Suite & paneled Study. Newer elevator connects all levels including a step free exterior entrance to access 4 car garage. 3 Bedroom Suites, Rec Rm, Wet Bar, Wine Cellar, Utility/Hobby, complete the LL. Truly an exceptional property! Additional Rooms: Wine Cellar
Zillow last checked: 8 hours ago
Listing updated: April 28, 2025 at 04:35pm
Listing Provided by:
Patrick T Kelly 314-504-5556,
Coldwell Banker Realty - Gundaker
Bought with:
Laura B Hopson, 2014021523
Berkshire Hathaway HomeServices Select Properties
Source: MARIS,MLS#: 24018463 Originating MLS: St. Louis Association of REALTORS
Originating MLS: St. Louis Association of REALTORS
Facts & features
Interior
Bedrooms & bathrooms
- Bedrooms: 4
- Bathrooms: 7
- Full bathrooms: 4
- 1/2 bathrooms: 3
- Main level bathrooms: 3
- Main level bedrooms: 1
Primary bedroom
- Features: Floor Covering: Carpeting, Wall Covering: None
- Level: Main
- Area: 360
- Dimensions: 20x18
Bedroom
- Features: Floor Covering: Carpeting, Wall Covering: None
- Level: Lower
- Area: 374
- Dimensions: 22x17
Bedroom
- Features: Floor Covering: Carpeting, Wall Covering: Some
- Level: Lower
- Area: 342
- Dimensions: 19x18
Bedroom
- Features: Floor Covering: Carpeting, Wall Covering: Some
- Level: Lower
- Area: 238
- Dimensions: 17x14
Primary bathroom
- Features: Floor Covering: Marble, Wall Covering: Some
- Level: Main
- Area: 180
- Dimensions: 20x9
Bonus room
- Features: Floor Covering: Other, Wall Covering: None
- Level: Lower
- Area: 240
- Dimensions: 16x15
Bonus room
- Features: Floor Covering: Ceramic Tile, Wall Covering: None
- Level: Main
- Area: 84
- Dimensions: 14x6
Breakfast room
- Features: Floor Covering: Wood, Wall Covering: None
- Level: Main
- Area: 256
- Dimensions: 16x16
Dining room
- Features: Floor Covering: Marble, Wall Covering: None
- Level: Main
- Area: 240
- Dimensions: 16x15
Great room
- Features: Floor Covering: Carpeting, Wall Covering: None
- Level: Main
- Area: 792
- Dimensions: 36x22
Hearth room
- Features: Floor Covering: Carpeting, Wall Covering: None
- Level: Main
- Area: 576
- Dimensions: 24x24
Kitchen
- Features: Floor Covering: Ceramic Tile, Wall Covering: None
- Level: Main
- Area: 560
- Dimensions: 35x16
Laundry
- Features: Floor Covering: Ceramic Tile, Wall Covering: Some
- Level: Main
- Area: 36
- Dimensions: 6x6
Laundry
- Features: Floor Covering: Ceramic Tile, Wall Covering: None
- Level: Lower
- Area: 270
- Dimensions: 18x15
Office
- Features: Floor Covering: Carpeting, Wall Covering: None
- Level: Main
- Area: 208
- Dimensions: 16x13
Recreation room
- Features: Floor Covering: Other, Wall Covering: None
- Level: Lower
- Area: 792
- Dimensions: 36x22
Storage
- Features: Floor Covering: Ceramic Tile, Wall Covering: None
- Level: Main
- Area: 55
- Dimensions: 11x5
Heating
- Forced Air, Zoned, Natural Gas
Cooling
- Ceiling Fan(s), Central Air, Electric, Zoned
Appliances
- Included: Humidifier, Dishwasher, Disposal, Double Oven, Gas Cooktop, Ice Maker, Microwave, Refrigerator, Warming Drawer, Gas Water Heater
Features
- Workshop/Hobby Area, Coffered Ceiling(s), Open Floorplan, Special Millwork, Walk-In Closet(s), Bar, Separate Dining, Breakfast Bar, Breakfast Room, Butler Pantry, Kitchen Island, Custom Cabinetry, Granite Counters, Double Vanity, Separate Shower, Walk-In Pantry, Bookcases, Cathedral Ceiling(s), Sound System, Elevator, Entrance Foyer
- Flooring: Hardwood
- Doors: French Doors
- Windows: Bay Window(s), Insulated Windows, Stained Glass
- Basement: Full,Concrete,Sump Pump,Walk-Out Access
- Number of fireplaces: 10
- Fireplace features: Bedroom, Library, Great Room, Master Bedroom, Masonry, Kitchen, Recreation Room
Interior area
- Total structure area: 9,872
- Total interior livable area: 9,872 sqft
- Finished area above ground: 5,129
- Finished area below ground: 4,743
Property
Parking
- Total spaces: 4
- Parking features: Additional Parking, Circular Driveway, Garage, Garage Door Opener, Oversized, Off Street, Storage, Workshop in Garage
- Garage spaces: 4
- Has uncovered spaces: Yes
Accessibility
- Accessibility features: Accessible Elevator Installed, Accessible Entrance
Features
- Levels: One
- Patio & porch: Patio, Covered
- Exterior features: No Step Entry, Entry Steps/Stairs
Lot
- Size: 4.17 Acres
- Features: Adjoins Wooded Area, Sprinklers In Front, Sprinklers In Rear
Details
- Parcel number: 300417669000001.5000000
- Special conditions: Standard
- Other equipment: Satellite Dish
Construction
Type & style
- Home type: SingleFamily
- Architectural style: Manse,Traditional,Ranch
- Property subtype: Single Family Residence
Materials
- Brick
- Roof: Tile,Slate
Condition
- Year built: 1996
Details
- Builder name: Whittaker
Utilities & green energy
- Sewer: Public Sewer
- Water: Public, Well
- Utilities for property: Natural Gas Available, Underground Utilities
Community & neighborhood
Security
- Security features: Security System Owned, Smoke Detector(s)
Location
- Region: Weldon Spring
- Subdivision: Whitmoor Upper Rdwy & Esmt
HOA & financial
HOA
- HOA fee: $1,000 annually
- Services included: Other
Other
Other facts
- Listing terms: Cash,Conventional
- Ownership: Private
- Road surface type: Aggregate, Paver Block
Price history
| Date | Event | Price |
|---|---|---|
| 5/6/2024 | Sold | -- |
Source: | ||
| 4/29/2024 | Pending sale | $2,495,000$253/sqft |
Source: | ||
| 4/22/2024 | Listed for sale | $2,495,000$253/sqft |
Source: | ||
| 4/9/2024 | Contingent | $2,495,000$253/sqft |
Source: | ||
| 4/5/2024 | Listed for sale | $2,495,000+56%$253/sqft |
Source: | ||
Public tax history
| Year | Property taxes | Tax assessment |
|---|---|---|
| 2024 | $20,591 +0% | $346,842 |
| 2023 | $20,582 +6.5% | $346,842 +14.6% |
| 2022 | $19,327 | $302,608 |
Find assessor info on the county website
Neighborhood: 63304
Nearby schools
GreatSchools rating
- 10/10Independence Elementary SchoolGrades: K-5Distance: 2.2 mi
- 8/10Bryan Middle SchoolGrades: 6-8Distance: 2.1 mi
- 10/10Francis Howell High SchoolGrades: 9-12Distance: 4.9 mi
Schools provided by the listing agent
- Elementary: Independence Elem.
- Middle: Bryan Middle
- High: Francis Howell High
Source: MARIS. This data may not be complete. We recommend contacting the local school district to confirm school assignments for this home.
Get a cash offer in 3 minutes
Find out how much your home could sell for in as little as 3 minutes with a no-obligation cash offer.
Estimated market value
$2,391,400
Get a cash offer in 3 minutes
Find out how much your home could sell for in as little as 3 minutes with a no-obligation cash offer.
Estimated market value
$2,391,400


