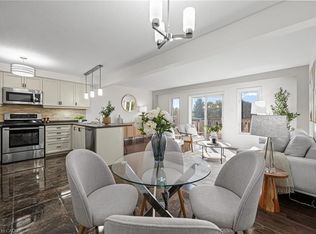Sold for $625,000 on 10/09/25
C$625,000
6 Upper Mercer St #H32, Kitchener, ON N2A 0E4
3beds
1,445sqft
Row/Townhouse, Residential, Condominium
Built in 2010
2,217 Square Feet Lot
$-- Zestimate®
C$433/sqft
$-- Estimated rent
Home value
Not available
Estimated sales range
Not available
Not available
Loading...
Owner options
Explore your selling options
What's special
Nestled in the highly sought-after Lackner Woods and Idlewood area, this beautifully finished Executive Stone Front 3-bedroom, 3-bath (including private ensuite bath) End Unit-Townhome offers the perfect blend of modern living and natural serenity. Inside, the home boasts sleek finishes, High-End Quartz Counters w/black faucets throughout kitchen & all baths. Spacious layout, w/ dining room feature and large living room w/ walkout, ideal for entertaining, and wow-featuring a rarely found walk-out basement that leads directly to the park, creating a seamless connection to the outdoors. All top stainless steel appliances and washer & dryer included. Enjoy entertaining or relaxing on the upper and lower decks, perfect for gatherings or quiet evenings. Best of all you're just minutes away from the slopes of Chicopee Ski Hill, while nature trails and the Grand River surround you, providing a peaceful, scenic backdrop. With quick access to Highway 401, Perfectly situated for families, this home is within walking distance of top-rated schools, including the new Chicopee Hills school and the upcoming state-of-the-art Catholic high school. Whether you’re a nature lover or a commuter, this location is ideal. Don't miss this rare opportunity to live in one of the most desirable neighborhoods, where convenience meets tranquility.
Zillow last checked: 8 hours ago
Listing updated: October 08, 2025 at 09:29pm
Listed by:
Debbie Ann Stefan, Salesperson,
RE/MAX TWIN CITY REALTY INC.,
Cindy Cody, Broker,
RE/MAX Twin City Realty Inc.
Source: ITSO,MLS®#: 40763187Originating MLS®#: Cornerstone Association of REALTORS®
Facts & features
Interior
Bedrooms & bathrooms
- Bedrooms: 3
- Bathrooms: 3
- Full bathrooms: 2
- 1/2 bathrooms: 1
- Main level bathrooms: 1
Other
- Level: Second
Bedroom
- Level: Second
Bedroom
- Level: Second
Bathroom
- Features: 2-Piece
- Level: Main
Bathroom
- Features: 4-Piece
- Level: Second
Other
- Features: 3-Piece
- Level: Second
Dining room
- Level: Main
Kitchen
- Level: Main
Living room
- Level: Main
Other
- Description: Unfinished area
- Level: Basement
Heating
- Forced Air, Natural Gas
Cooling
- Central Air
Appliances
- Included: Water Softener, Dishwasher, Dryer, Refrigerator, Stove, Washer
- Laundry: In Basement
Features
- Auto Garage Door Remote(s)
- Windows: Window Coverings
- Basement: Walk-Out Access,Full,Unfinished
- Has fireplace: No
Interior area
- Total structure area: 1,444
- Total interior livable area: 1,444 sqft
- Finished area above ground: 1,444
Property
Parking
- Total spaces: 2
- Parking features: Attached Garage, Garage Door Opener, Private Drive Single Wide
- Attached garage spaces: 1
- Uncovered spaces: 1
Features
- Patio & porch: Deck
- Exterior features: Backs on Greenbelt, Private Entrance
- Waterfront features: River/Stream
- Frontage type: West
- Frontage length: 25.36
Lot
- Size: 2,217 sqft
- Dimensions: 25.36 x 89.74
- Features: Urban, Cul-De-Sac, Greenbelt, Highway Access, Hospital, Major Highway, Park, Place of Worship, Playground Nearby, Public Parking, Public Transit, Quiet Area, Ravine, School Bus Route, Schools, Skiing, Trails
Details
- Parcel number: 227134711
- Zoning: R6
Construction
Type & style
- Home type: Townhouse
- Architectural style: Two Story
- Property subtype: Row/Townhouse, Residential, Condominium
- Attached to another structure: Yes
Materials
- Brick, Stone, Vinyl Siding
- Foundation: Poured Concrete
- Roof: Asphalt Shing
Condition
- 6-15 Years
- New construction: No
- Year built: 2010
Utilities & green energy
- Sewer: Sewer (Municipal)
- Water: Municipal
Community & neighborhood
Location
- Region: Kitchener
HOA & financial
HOA
- Has HOA: Yes
- HOA fee: C$284 monthly
- Amenities included: BBQs Permitted
- Services included: Maintenance Grounds, Parking, Trash, Snow Removal, Maintenance/Land, Garbage Removal. Snow Removal
Price history
| Date | Event | Price |
|---|---|---|
| 10/9/2025 | Sold | C$625,000C$433/sqft |
Source: ITSO #40763187 | ||
Public tax history
Tax history is unavailable.
Neighborhood: Grand River South
Nearby schools
GreatSchools rating
No schools nearby
We couldn't find any schools near this home.
