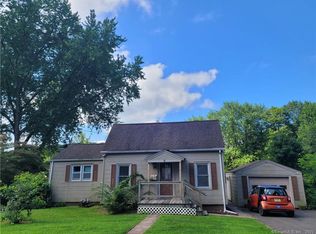Sold for $335,900 on 10/21/25
$335,900
6 Upper Butcher Road, Ellington, CT 06029
3beds
1,654sqft
Single Family Residence
Built in 1952
0.34 Acres Lot
$346,600 Zestimate®
$203/sqft
$2,421 Estimated rent
Home value
$346,600
$329,000 - $364,000
$2,421/mo
Zestimate® history
Loading...
Owner options
Explore your selling options
What's special
Welcome to 6 Upper Butcher Road...A Custom Built, 1-Owner Home (Since 1953). This well built Cape is in excellent condition. A sunlit porch greets you as you walk up to the side entrance of the home. Inside, the first floor features a bright and welcoming kitchen with center island, large dining room, full bath with walk-in shower, main floor bedroom, and living room. The living room features an attractive fireplace surrounded by built-in bookshelves. The original hardwood floors are underneath the carpeting in the hallways, bedrooms, living, and dining room. Upstairs you will find a surprisingly large primary bedroom, full bath with whirlpool tub, additional bedroom, and a full laundry / kitchenette area. Off this unique space is an exterior door which leads to a wooden balcony deck. The basement features multiple areas for storage including a large work bench and a craft / hobby room with numerous shelves. Wide stairs ascend to an exterior door which leads to the backyard. In the fenced-in back yard, you will find well maintained gardens, a manageable sized lawn, and a generously sized shed with power. The garage features two NEW garage doors with openers. Additionally, the garage loft offers convenient storage. All in all, this is a great home with great potential. Much of the interior has not seen updating in many years, but is extremely clean, and in move-in condition. This lovely Cape is ready for its new owners!
Zillow last checked: 8 hours ago
Listing updated: October 21, 2025 at 05:23pm
Listed by:
Eric Kelly 860-416-7157,
KW Legacy Partners 860-313-0700
Bought with:
Craig Webb, RES.0780397
Coldwell Banker Realty
Source: Smart MLS,MLS#: 24116637
Facts & features
Interior
Bedrooms & bathrooms
- Bedrooms: 3
- Bathrooms: 2
- Full bathrooms: 2
Primary bedroom
- Features: Hardwood Floor
- Level: Upper
- Area: 369.6 Square Feet
- Dimensions: 24 x 15.4
Bedroom
- Features: Hardwood Floor
- Level: Main
- Area: 152.4 Square Feet
- Dimensions: 12.7 x 12
Bedroom
- Features: Hardwood Floor
- Level: Upper
- Area: 178.92 Square Feet
- Dimensions: 12.6 x 14.2
Bathroom
- Features: Stall Shower
- Level: Main
- Area: 52.44 Square Feet
- Dimensions: 9.2 x 5.7
Bathroom
- Features: Whirlpool Tub
- Level: Upper
- Area: 47.74 Square Feet
- Dimensions: 7.7 x 6.2
Dining room
- Features: Hardwood Floor
- Level: Main
- Area: 190.28 Square Feet
- Dimensions: 13.4 x 14.2
Kitchen
- Features: Kitchen Island
- Level: Main
- Area: 175.26 Square Feet
- Dimensions: 12.7 x 13.8
Living room
- Features: Bookcases, Built-in Features, Hardwood Floor
- Level: Main
- Area: 234.5 Square Feet
- Dimensions: 13.4 x 17.5
Heating
- Hot Water, Oil
Cooling
- None
Appliances
- Included: Electric Cooktop, Electric Range, Oven, Microwave, Refrigerator, Dishwasher, Washer, Dryer, Water Heater
- Laundry: Upper Level
Features
- Basement: Full,Sump Pump,Storage Space,Concrete
- Attic: None
- Number of fireplaces: 1
Interior area
- Total structure area: 1,654
- Total interior livable area: 1,654 sqft
- Finished area above ground: 1,654
Property
Parking
- Total spaces: 6
- Parking features: Attached, Paved, Driveway, Private, Asphalt
- Attached garage spaces: 2
- Has uncovered spaces: Yes
Accessibility
- Accessibility features: Stair Lift
Features
- Fencing: Wood,Partial,Privacy
Lot
- Size: 0.34 Acres
- Features: Level
Details
- Parcel number: 1617397
- Zoning: R
Construction
Type & style
- Home type: SingleFamily
- Architectural style: Cape Cod
- Property subtype: Single Family Residence
Materials
- Vinyl Siding
- Foundation: Concrete Perimeter
- Roof: Asphalt
Condition
- New construction: No
- Year built: 1952
Utilities & green energy
- Sewer: Septic Tank
- Water: Public
Community & neighborhood
Location
- Region: Ellington
- Subdivision: Rock-Ell
Price history
| Date | Event | Price |
|---|---|---|
| 10/21/2025 | Sold | $335,900-4%$203/sqft |
Source: | ||
| 10/3/2025 | Pending sale | $349,900$212/sqft |
Source: | ||
| 8/8/2025 | Listed for sale | $349,900$212/sqft |
Source: | ||
Public tax history
| Year | Property taxes | Tax assessment |
|---|---|---|
| 2025 | $5,261 +3.1% | $141,800 |
| 2024 | $5,105 +5% | $141,800 |
| 2023 | $4,864 +5.5% | $141,800 |
Find assessor info on the county website
Neighborhood: 06029
Nearby schools
GreatSchools rating
- 8/10Center SchoolGrades: K-6Distance: 2.5 mi
- 7/10Ellington Middle SchoolGrades: 7-8Distance: 1.1 mi
- 9/10Ellington High SchoolGrades: 9-12Distance: 2.8 mi
Schools provided by the listing agent
- Elementary: Center
- High: Ellington
Source: Smart MLS. This data may not be complete. We recommend contacting the local school district to confirm school assignments for this home.

Get pre-qualified for a loan
At Zillow Home Loans, we can pre-qualify you in as little as 5 minutes with no impact to your credit score.An equal housing lender. NMLS #10287.
Sell for more on Zillow
Get a free Zillow Showcase℠ listing and you could sell for .
$346,600
2% more+ $6,932
With Zillow Showcase(estimated)
$353,532
