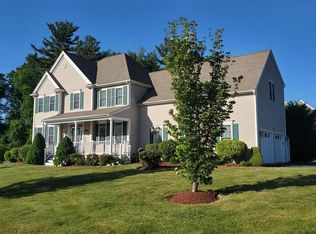UNDER CONSTRUCTION AT HILLCREST ESTATES.- SIMILAR WHITIN MODEL HOUSE TO BE BUILT. This is the last house to be built in this development of 74 houses. The price is $660, 000 with approximately 2600 sq.ft. Buyers can request alterations, design their own kitchen, select options, and modify the interior of "Their House". Embedded Open Space with a walking trail is spread liberally throughout the development and will be deeded to the Town. Tydeman is close to Ashland's "T" station, which is located on historic High Street. Hopkinton State Park is nearby with its beach, picnic grounds, play areas and walking trails. The state park is roughly 1/4th of a mile walk away down a woodland trail. The project and the house in process can be seen by appointment. The house will be built to Energy Star standards. The Hillcrest Estates web site provides details about floor plans and features for this modified and enlarged Whitin model. 10 Brogden is the sales office address. 6 months delivery.
This property is off market, which means it's not currently listed for sale or rent on Zillow. This may be different from what's available on other websites or public sources.
