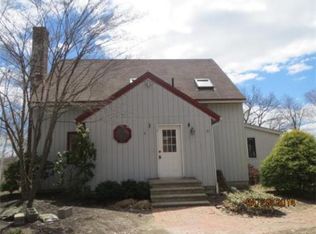This custom-built, modern-day Bavarian chalet is a must see! The round front door invites you in, allowing an uninterrupted sight-line across the kitchen, DR and LR areas to the wall of glass with views of Mt. Wachusett Valley and beautiful sunsets. The broad kitchen and dining areas boast a commercial-grade range, stained glass hood, an inviting pantry and workroom with bright shelves and plenty of space, opens to the cathedral-ceiling living room filled with natural light. Hand-picked Mexican tiles chosen for the 1/2 bath and living room areas. Stained glass carefully placed throughout the home, illuminating beautiful colors as the sun shines through. Two generously-sized bedrooms upstairs with a Jack-and-Jill bathroom between. The stairs railing was patterned after those found at a lodge in Vale, Colorado, over-looks the living room with expansive views. The walk-out lower level hosts another bedroom and den area. Grape-arbor brick patio too cozy to resist. BRAND NEW SEPTIC!
This property is off market, which means it's not currently listed for sale or rent on Zillow. This may be different from what's available on other websites or public sources.
