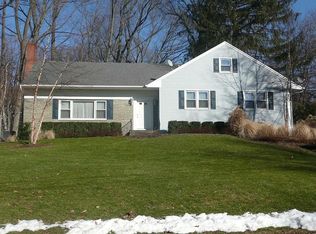Bright, spacious expanded ranch in a beautifully serene, private setting. Great curb appeal!. Bright and open large living room and dining room. Hardwood floors under carpeting on both levels,minus room. Beautiful Florida room features walls of windows that let the sunshine pour in. The freshly painted living room and dining room provide a great open flow, and the fireplace in the living room is a great place to gather. Skylights fill the home with light. High ceiling in basement, new roof. Walking distance to Convent Station. This home is a gem in a beautiful neighborhood. Secluded paradise in the backyard! Make it your own! Please remove shoes while showing.
This property is off market, which means it's not currently listed for sale or rent on Zillow. This may be different from what's available on other websites or public sources.
