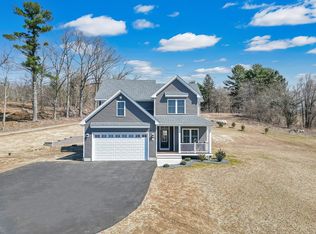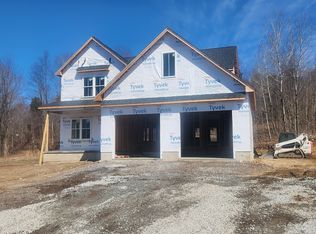Sold for $703,500
$703,500
6 Turnpike Road, Somers, CT 06071
3beds
2,033sqft
Single Family Residence
Built in 2025
1.8 Acres Lot
$739,600 Zestimate®
$346/sqft
$3,227 Estimated rent
Home value
$739,600
$651,000 - $843,000
$3,227/mo
Zestimate® history
Loading...
Owner options
Explore your selling options
What's special
Welcome to this beautifully crafted brand new ranch-style home offering 2,033 sq ft of single-level living on a serene and spacious 1.80-acre lot in desirable Somers, CT. Perfectly blending modern elegance with everyday comfort, this home boasts an open floor plan, gorgeous finishes, and thoughtful design throughout. Step inside to find gorgeous wood floors, expansive living areas, and a gourmet kitchen that will inspire your inner chef - complete with quartz countertops, a large center island, pot filler above the stove, and custom cabinetry. Kitchen is open to the living area, perfect for entertaining. Enjoy the gas fireplace on those cold days. The home features 3 generously sized bedrooms and 2 full bathrooms, including a luxurious primary suite with a walk-in closet, and private en suite bath with tiled shower A dedicated home office offers the perfect space for remote work or quiet study. Additional highlights include a convenient first-floor laundry room, central air, an oversized 2-car attached garage, and a charming front porch that offers fabulous scenic views - ideal for relaxing with your morning coffee or evening sunset. Or relax on the large back porch after a long day! Final landscaping will be completed prior to closing. This is single-level living at its finest in one of Somers' most scenic settings. Don't miss your chance to own this fabulous home!
Zillow last checked: 8 hours ago
Listing updated: July 28, 2025 at 11:18am
Listed by:
Jody Cox 860-930-0681,
Coldwell Banker Realty 860-745-3345
Bought with:
Kristin Fitzpatrick, RES.0794414
William Raveis Real Estate
Source: Smart MLS,MLS#: 24097775
Facts & features
Interior
Bedrooms & bathrooms
- Bedrooms: 3
- Bathrooms: 2
- Full bathrooms: 2
Primary bedroom
- Features: Ceiling Fan(s), Full Bath, Walk-In Closet(s)
- Level: Main
Bedroom
- Features: Hardwood Floor
- Level: Main
Bedroom
- Features: Hardwood Floor
- Level: Main
Bathroom
- Features: Quartz Counters, Double-Sink, Tub w/Shower, Tile Floor
- Level: Main
Bathroom
- Features: Quartz Counters, Double-Sink, Stall Shower, Tile Floor
- Level: Main
Dining room
- Features: Hardwood Floor
- Level: Main
Kitchen
- Features: Quartz Counters, Kitchen Island, Hardwood Floor
- Level: Main
Living room
- Features: Ceiling Fan(s), Gas Log Fireplace, Hardwood Floor
- Level: Main
Office
- Features: Hardwood Floor
- Level: Main
Heating
- Forced Air, Propane
Cooling
- Central Air
Appliances
- Included: Electric Range, Range Hood, Refrigerator, Dishwasher, Water Heater, Tankless Water Heater
- Laundry: Main Level
Features
- Windows: Thermopane Windows
- Basement: Full
- Attic: Access Via Hatch
- Number of fireplaces: 1
Interior area
- Total structure area: 2,033
- Total interior livable area: 2,033 sqft
- Finished area above ground: 2,033
Property
Parking
- Total spaces: 2
- Parking features: Attached, Garage Door Opener
- Attached garage spaces: 2
Features
- Exterior features: Rain Gutters
Lot
- Size: 1.80 Acres
- Features: Rear Lot, Few Trees
Details
- Parcel number: 2844379
- Zoning: Res
Construction
Type & style
- Home type: SingleFamily
- Architectural style: Ranch
- Property subtype: Single Family Residence
Materials
- Vinyl Siding
- Foundation: Concrete Perimeter
- Roof: Asphalt,Gable
Condition
- Completed/Never Occupied
- Year built: 2025
Utilities & green energy
- Sewer: Septic Tank
- Water: Well
Green energy
- Energy efficient items: Windows
Community & neighborhood
Location
- Region: Somers
Price history
| Date | Event | Price |
|---|---|---|
| 7/25/2025 | Sold | $703,500-3%$346/sqft |
Source: | ||
| 6/26/2025 | Pending sale | $725,000$357/sqft |
Source: | ||
| 6/17/2025 | Price change | $725,000-2%$357/sqft |
Source: | ||
| 6/3/2025 | Listed for sale | $739,900$364/sqft |
Source: | ||
Public tax history
Tax history is unavailable.
Neighborhood: 06071
Nearby schools
GreatSchools rating
- 5/10Somers Elementary SchoolGrades: PK-5Distance: 2 mi
- 6/10Mabelle B. Avery Middle SchoolGrades: 6-8Distance: 2 mi
- 5/10Somers High SchoolGrades: 9-12Distance: 1.9 mi
Schools provided by the listing agent
- Elementary: Somers
- Middle: Avery
- High: Somers
Source: Smart MLS. This data may not be complete. We recommend contacting the local school district to confirm school assignments for this home.
Get pre-qualified for a loan
At Zillow Home Loans, we can pre-qualify you in as little as 5 minutes with no impact to your credit score.An equal housing lender. NMLS #10287.
Sell with ease on Zillow
Get a Zillow Showcase℠ listing at no additional cost and you could sell for —faster.
$739,600
2% more+$14,792
With Zillow Showcase(estimated)$754,392

