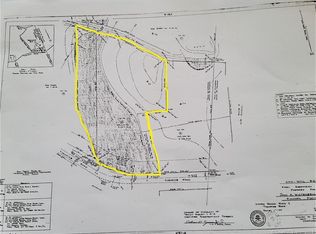Sold for $465,000
$465,000
6 Turnpike Road, Ashford, CT 06278
3beds
2,618sqft
Single Family Residence
Built in 1820
5.31 Acres Lot
$500,600 Zestimate®
$178/sqft
$3,504 Estimated rent
Home value
$500,600
$456,000 - $541,000
$3,504/mo
Zestimate® history
Loading...
Owner options
Explore your selling options
What's special
Lovely antique colonial with tasteful updates that retain the character of this gorgeous home. Wide Chestnut floors grace the first floor, with wide pine on the second. The layout is perfect for entertaining, but also intimate enough for daily solitude. The main floor has an attached three season room, kitchen with custom built-ins and island seating, formal dining room, and a living room with fireplace. There is also a half bath on the main floor. The second floor has a large sunken family room, three bedrooms and two full baths. If that weren't enough the grounds are spectacular with a mix of perennial gardens, majestic maples, lawn and pasture. Perfect for horses with the existing stalls, fenced turnout and round pen. Only 20 Minutes from UCONN, close to major roads for commuting.
Zillow last checked: 8 hours ago
Listing updated: July 09, 2024 at 08:18pm
Listed by:
Diane Chapin 860-207-0125,
CR Premier Properties 860-315-9070
Bought with:
Kelli Dawley, RES.0828826
BHHS Commonwealth/Robert Paul
Source: Smart MLS,MLS#: 170568730
Facts & features
Interior
Bedrooms & bathrooms
- Bedrooms: 3
- Bathrooms: 3
- Full bathrooms: 2
- 1/2 bathrooms: 1
Primary bedroom
- Features: Built-in Features
- Level: Upper
- Area: 176.65 Square Feet
- Dimensions: 15.9 x 11.11
Bedroom
- Level: Upper
- Area: 154.23 Square Feet
- Dimensions: 15.9 x 9.7
Bedroom
- Level: Upper
- Area: 176.65 Square Feet
- Dimensions: 15.9 x 11.11
Primary bathroom
- Level: Upper
- Area: 101.48 Square Feet
- Dimensions: 8.6 x 11.8
Bathroom
- Level: Upper
- Area: 316.2 Square Feet
- Dimensions: 12.4 x 25.5
Bathroom
- Level: Upper
- Area: 61.28 Square Feet
- Dimensions: 6.19 x 9.9
Dining room
- Level: Main
- Area: 176.65 Square Feet
- Dimensions: 15.9 x 11.11
Kitchen
- Features: Built-in Features
- Level: Main
- Area: 179.69 Square Feet
- Dimensions: 15.1 x 11.9
Living room
- Level: Main
- Area: 43.91 Square Feet
- Dimensions: 1.9 x 23.11
Heating
- Forced Air, Oil
Cooling
- Central Air
Appliances
- Included: Oven/Range, Refrigerator, Dishwasher, Washer, Dryer, Water Heater
Features
- Doors: French Doors
- Basement: Full
- Attic: Walk-up
- Number of fireplaces: 1
Interior area
- Total structure area: 2,618
- Total interior livable area: 2,618 sqft
- Finished area above ground: 2,618
Property
Parking
- Parking features: Driveway, Private
- Has uncovered spaces: Yes
Features
- Patio & porch: Patio, Enclosed
Lot
- Size: 5.31 Acres
- Features: Split Possible
Details
- Additional structures: Shed(s), Stable(s)
- Parcel number: 1671163
- Zoning: RA
- Other equipment: Generator Ready
- Horse amenities: Paddocks
Construction
Type & style
- Home type: SingleFamily
- Architectural style: Colonial,Antique
- Property subtype: Single Family Residence
Materials
- Wood Siding
- Foundation: Stone
- Roof: Asphalt
Condition
- New construction: No
- Year built: 1820
Utilities & green energy
- Sewer: Septic Tank
- Water: Well
Community & neighborhood
Location
- Region: Ashford
- Subdivision: Westford
Price history
| Date | Event | Price |
|---|---|---|
| 6/29/2023 | Sold | $465,000+12%$178/sqft |
Source: | ||
| 5/27/2023 | Contingent | $415,000$159/sqft |
Source: | ||
| 5/24/2023 | Listed for sale | $415,000+59.6%$159/sqft |
Source: | ||
| 1/13/2003 | Sold | $260,000+57.6%$99/sqft |
Source: Public Record Report a problem | ||
| 4/21/1997 | Sold | $165,000$63/sqft |
Source: Public Record Report a problem | ||
Public tax history
| Year | Property taxes | Tax assessment |
|---|---|---|
| 2025 | $6,369 +5.9% | $175,070 |
| 2024 | $6,015 +3.8% | $175,070 |
| 2023 | $5,793 +2.5% | $175,070 |
Find assessor info on the county website
Neighborhood: 06278
Nearby schools
GreatSchools rating
- 4/10Ashford SchoolGrades: PK-8Distance: 2 mi
- 8/10E. O. Smith High SchoolGrades: 9-12Distance: 8.9 mi
Get pre-qualified for a loan
At Zillow Home Loans, we can pre-qualify you in as little as 5 minutes with no impact to your credit score.An equal housing lender. NMLS #10287.
Sell for more on Zillow
Get a Zillow Showcase℠ listing at no additional cost and you could sell for .
$500,600
2% more+$10,012
With Zillow Showcase(estimated)$510,612
