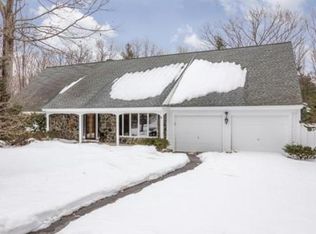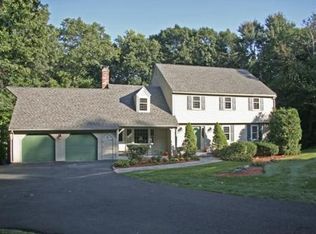Location, Location, Location! Gorgeous Eastside ngbhd proudly boasts this fabulous 10 rm gambrel col. handsomely sited on a picturesque acre + lot! When only the best will do this home offers a gorg. updated Cherry kit. with SS appliances, a 5 burner gas range all open to the beaut. 23x16 fplc'd familyrm with a beamed clg, rich wide pine flrs & a blt-in desk! A glass atrium dr leads to the sunrm with huge windows, a vlt'd clg & skylights! Entertain away in the sun-filled dngrm with a walk-out bay window & relax & unwind in the spacious lvgrm with its handsome hdwd flrs, blt-in bookcases & French dr entrance! At days end, the master is a true retreat with a spa-like bath, marble counters, W/I closet & charming dormers! Lg. bdrms, beautifully updated bathrm w/twin sinks, granite counters & a ceramic flr is sure to impress! 880+ SF in the fin. LL offers space for a pool table, hobbies or home gym equipment. Lovely moldings, att. 2 car garage, C/A, Gas heat, superior curb appeal!
This property is off market, which means it's not currently listed for sale or rent on Zillow. This may be different from what's available on other websites or public sources.

