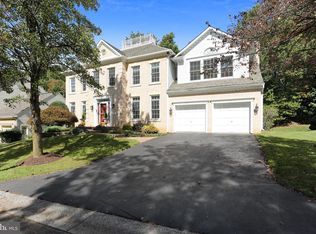A welcoming two-story foyer with a hardwood floor and sweeping staircase will greet you upon entering. The first floor consists of a beautiful study/office with french doors, built-in cabinets, and hardwood floors, a lovely powder room with marble flooring, a spacious large living room with hardwood floors, and elegant moldings. Leading from the living room to a formal dining room flooded with light boasting hardwood floors and a beautiful bay window overlooking a beautiful backyard with a running pond. The gourmet kitchen is extra large with ceramic tiles, upscale SS appliances, ample granite counter space, gas cook top on the central island with down draft exhaust and windows looking out to backyard and running pond. The kitchen has a double sink, large eat-in table space area with bay window and doors leading to a beautiful all glass four-season sun room with jetted lap pool . Off of this lovely kitchen is a cozy family room with walls of windows, ceiling fan, fireplace and doors to sun room. The beautiful sun room can be reached through two french doors from the the family room which provides excellent flow for formal entertaining and casual living. The fenced and beautifully landscaped backyard also boasts of elegant garden with a running pond, a stone patio for BBQ, and a grand hot tub perfect for relaxing. This home boasts 4 large bedrooms on the upper level along with 3 full bathrooms. The master suite has a vaulted ceiling, large windows, and a huge walk-in closest to shelving. The master bathroom has a soaking tub, renovated walk-in shower, double sinks, and a separate toilet room. The other two bedrooms on the upper level are very spacious with more than ample closet space and large windows. The third bedroom has a princess suite with attached bathroom and walk-in closet. This floor also has a well crafted laundry room. The basement has a wet bar facing a dance floor, a wine cellar, a recreation room, and a separate large storage room. Enjoy being on a lovely quiet cul-de-sac, landscaped and fenced yard, and convenient to walking paths, parks, gyms, shopping, schools, hospitals, and major arteries.
This property is off market, which means it's not currently listed for sale or rent on Zillow. This may be different from what's available on other websites or public sources.

