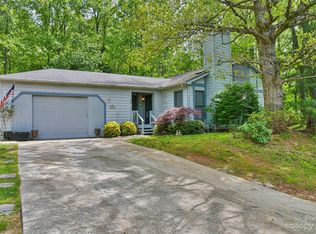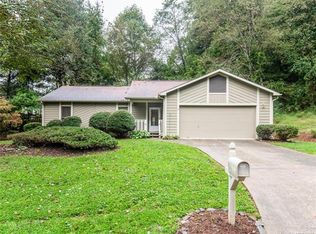One level living in South Asheville. New laminate wood floors in LR, fresh paint, and nicely landscaped level lot with mature trees. Split bedroom design with cathedral ceiling in bright, airy LR. Back deck overlooking level fenced area. New carpet and paint in bedrooms. AHS Home Warranty
This property is off market, which means it's not currently listed for sale or rent on Zillow. This may be different from what's available on other websites or public sources.

