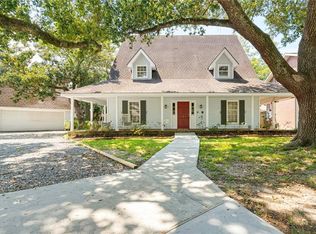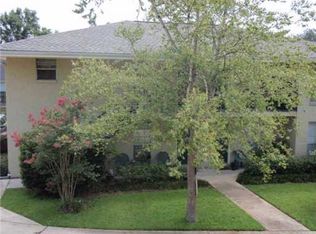Closed
Price Unknown
6 Tudor Ln, River Ridge, LA 70123
3beds
2,550sqft
Single Family Residence
Built in 1979
-- sqft lot
$360,000 Zestimate®
$--/sqft
$2,726 Estimated rent
Maximize your home sale
Get more eyes on your listing so you can sell faster and for more.
Home value
$360,000
$335,000 - $389,000
$2,726/mo
Zestimate® history
Loading...
Owner options
Explore your selling options
What's special
This one owner home features 3 bedrooms, plus an office and 2.5 baths. The primary suite and office are down stairs, 2 large bedrooms and full bath are upstairs. Large den with a woodburning fireplace and all blends into the breakfast area and then into the kitchen. The formal dining room is separate and very spacious. Outside you have a covered patio/porch that runs the width of the house and the carport accomodates two vehicles and there's parking down the driveway to accomodate another 2-3 vehicles. Additionally, there's a workshop and storage area beyond the carport. It's a great house for entertaining and you'll love this quiet neighborhood. Mary Ridge Subdivision was developed in the late 70's and lots of the neighbors have been here for 40+ years. It's also very convenient to Jefferson Highway & Airline Drive.
Zillow last checked: 8 hours ago
Listing updated: November 14, 2025 at 11:05am
Listed by:
Sandra McGee 504-432-2902,
Riverside Realty, Inc.
Bought with:
Lindsi Nihart Godfrey
Coastal Realty and Appraisals of River Ridge LLC
Source: GSREIN,MLS#: 2497280
Facts & features
Interior
Bedrooms & bathrooms
- Bedrooms: 3
- Bathrooms: 3
- Full bathrooms: 2
- 1/2 bathrooms: 1
Bedroom
- Description: Flooring: Carpet
- Level: Second
- Dimensions: 14 x15.7
Bedroom
- Description: Flooring: Carpet
- Level: Second
- Dimensions: 12 x 15
Primary bathroom
- Description: Flooring: Carpet
- Level: First
- Dimensions: 15.7 x 18.9
Breakfast room nook
- Description: Flooring: Wood
- Level: First
- Dimensions: 14 x 20
Den
- Description: Flooring: Wood
- Level: First
- Dimensions: 25.4 x 21
Dining room
- Description: Flooring: Carpet
- Level: First
- Dimensions: 14.3 x 14.3
Kitchen
- Description: Flooring: Tile
- Level: First
- Dimensions: 10 x 16
Office
- Description: Flooring: Carpet
- Level: First
- Dimensions: 11.9 x 9
Heating
- Central, Multiple Heating Units
Cooling
- Central Air, 1 Unit, Window Unit(s), Attic Fan
Appliances
- Included: Dishwasher, Disposal, Range, Refrigerator
- Laundry: Washer Hookup, Dryer Hookup
Features
- Wet Bar, Ceiling Fan(s), Carbon Monoxide Detector, Cable TV
- Has fireplace: Yes
- Fireplace features: Gas, Wood Burning
Interior area
- Total structure area: 3,100
- Total interior livable area: 2,550 sqft
Property
Parking
- Parking features: Carport, Two Spaces, Driveway
- Has carport: Yes
- Has uncovered spaces: Yes
Features
- Levels: One and One Half
- Stories: 1
- Patio & porch: Covered, Oversized
- Exterior features: Fence, Permeable Paving
- Pool features: None
Lot
- Dimensions: 47.59 x 74 x 130 x 124
- Features: Cul-De-Sac, Outside City Limits, Rectangular Lot
Details
- Additional structures: Workshop
- Parcel number: 0910002184
- Special conditions: None
Construction
Type & style
- Home type: SingleFamily
- Architectural style: Traditional
- Property subtype: Single Family Residence
Materials
- Brick, Cedar
- Foundation: Slab
- Roof: Asphalt,Shingle
Condition
- Very Good Condition
- Year built: 1979
Details
- Builder name: Owner
Utilities & green energy
- Sewer: Public Sewer
- Water: Public
Green energy
- Energy efficient items: Insulation
Community & neighborhood
Security
- Security features: Smoke Detector(s)
Location
- Region: River Ridge
Price history
| Date | Event | Price |
|---|---|---|
| 11/14/2025 | Sold | -- |
Source: | ||
| 9/26/2025 | Pending sale | $399,000$156/sqft |
Source: | ||
| 4/18/2025 | Listed for sale | $399,000$156/sqft |
Source: | ||
Public tax history
| Year | Property taxes | Tax assessment |
|---|---|---|
| 2024 | $3,098 -4.2% | $33,060 |
| 2023 | $3,235 +2.8% | $33,060 |
| 2022 | $3,147 +7.7% | $33,060 |
Find assessor info on the county website
Neighborhood: 70123
Nearby schools
GreatSchools rating
- 6/10Hazel Park/Hilda Knoff SchoolGrades: PK-8Distance: 1.9 mi
- 7/10Riverdale High SchoolGrades: 9-12Distance: 3.3 mi
Schools provided by the listing agent
- Elementary: Hazel Park
- Middle: Riverdale
- High: Riverdale/J C
Source: GSREIN. This data may not be complete. We recommend contacting the local school district to confirm school assignments for this home.
Sell for more on Zillow
Get a free Zillow Showcase℠ listing and you could sell for .
$360,000
2% more+ $7,200
With Zillow Showcase(estimated)
$367,200
