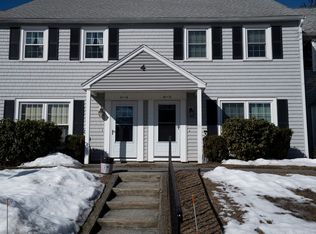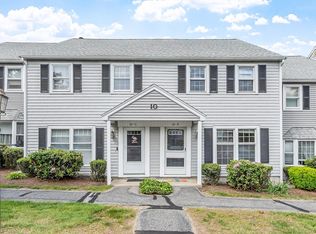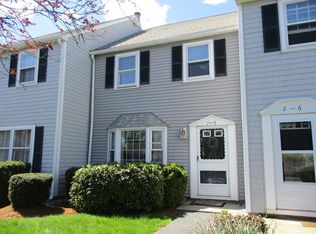Sold for $350,000 on 09/12/23
$350,000
6 Tuck Farm Rd #1, Auburn, MA 01501
2beds
1,908sqft
Condominium, Townhouse
Built in 1985
-- sqft lot
$383,300 Zestimate®
$183/sqft
$2,437 Estimated rent
Home value
$383,300
$364,000 - $402,000
$2,437/mo
Zestimate® history
Loading...
Owner options
Explore your selling options
What's special
Looking for a beautiful home in the super convenient town of Auburn? Look no further! Make this spacious end unit townhome yours today! Nestled near the woods at Meadowbrook this unit offers a brand-new composite deck to enjoy the rest of the summer grilling and chilling, a stainless steel applianced kitchen with granite countertops and a ceramic tile floor. The living room/dining room combo is spacious and inviting for lounging and entertaining. There's a 1/2 bath off the kitchen with a custom-built vanity. Downstairs, the great room is beautifully finished and offers access via slider to a stone floor patio, it's a perfect outdoor space for when it's too hot on the deck. The bedrooms are on the 2nd floor and the main bedroom has access to a hollywood style bathroom. There's a linen closet off the hallway and then one of the other great features of this unit is the finished loft media room with 2 skylights, a ceiling fan AND a full size window for a window A/C.
Zillow last checked: 8 hours ago
Listing updated: September 22, 2023 at 05:49pm
Listed by:
Richard Hansson 508-981-6368,
Emerson REALTORS® 508-832-5324
Bought with:
Aaron Coutu
Keller Williams Realty Leading Edge
Source: MLS PIN,MLS#: 73135112
Facts & features
Interior
Bedrooms & bathrooms
- Bedrooms: 2
- Bathrooms: 2
- Full bathrooms: 1
- 1/2 bathrooms: 1
Primary bedroom
- Level: Second
Bedroom 2
- Features: Flooring - Wall to Wall Carpet
- Level: Second
Bathroom 1
- Features: Bathroom - Half, Closet/Cabinets - Custom Built, Countertops - Stone/Granite/Solid
- Level: First
Bathroom 2
- Features: Bathroom - Full
- Level: Third
Dining room
- Level: Second
Family room
- Features: Flooring - Wall to Wall Carpet
- Level: Third
Kitchen
- Features: Bathroom - Half, Flooring - Stone/Ceramic Tile, Dining Area, Balcony / Deck, Countertops - Stone/Granite/Solid, Breakfast Bar / Nook, Deck - Exterior, Lighting - Overhead
- Level: First
Living room
- Features: Flooring - Wall to Wall Carpet, Vestibule
- Level: First
Heating
- Baseboard, Natural Gas
Cooling
- Window Unit(s)
Appliances
- Laundry: Flooring - Stone/Ceramic Tile, Dryer Hookup - Dual, First Floor, In Unit
Features
- Open Floorplan, Slider, Great Room
- Flooring: Tile, Carpet
- Doors: Insulated Doors
- Windows: Storm Window(s)
- Has basement: Yes
- Has fireplace: No
- Common walls with other units/homes: End Unit
Interior area
- Total structure area: 1,908
- Total interior livable area: 1,908 sqft
Property
Parking
- Total spaces: 2
- Parking features: Assigned, Guest
- Uncovered spaces: 2
Features
- Patio & porch: Deck, Deck - Composite, Patio, Covered
- Exterior features: Deck, Deck - Composite, Patio, Covered Patio/Deck, Rain Gutters, Professional Landscaping
Details
- Parcel number: 4301034
- Zoning: RB
Construction
Type & style
- Home type: Townhouse
- Property subtype: Condominium, Townhouse
Materials
- Frame
- Roof: Shingle
Condition
- Year built: 1985
Utilities & green energy
- Electric: Circuit Breakers
- Sewer: Public Sewer
- Water: Public
- Utilities for property: for Electric Range, for Electric Oven
Community & neighborhood
Community
- Community features: Shopping, Medical Facility, House of Worship, Public School
Location
- Region: Auburn
HOA & financial
HOA
- HOA fee: $338 monthly
- Services included: Insurance, Maintenance Structure, Road Maintenance, Maintenance Grounds, Snow Removal, Trash
Price history
| Date | Event | Price |
|---|---|---|
| 9/12/2023 | Sold | $350,000+3%$183/sqft |
Source: MLS PIN #73135112 | ||
| 7/12/2023 | Listed for sale | $339,900+42.8%$178/sqft |
Source: MLS PIN #73135112 | ||
| 6/1/2005 | Sold | $238,000$125/sqft |
Source: Public Record | ||
Public tax history
| Year | Property taxes | Tax assessment |
|---|---|---|
| 2025 | $5,000 +16.2% | $349,900 +21.4% |
| 2024 | $4,304 +3.2% | $288,300 +9.7% |
| 2023 | $4,172 +7% | $262,700 +22.2% |
Find assessor info on the county website
Neighborhood: 01501
Nearby schools
GreatSchools rating
- NAPakachoag SchoolGrades: K-2Distance: 1.4 mi
- 6/10Auburn Middle SchoolGrades: 6-8Distance: 2.8 mi
- 8/10Auburn Senior High SchoolGrades: PK,9-12Distance: 0.9 mi
Get a cash offer in 3 minutes
Find out how much your home could sell for in as little as 3 minutes with a no-obligation cash offer.
Estimated market value
$383,300
Get a cash offer in 3 minutes
Find out how much your home could sell for in as little as 3 minutes with a no-obligation cash offer.
Estimated market value
$383,300


