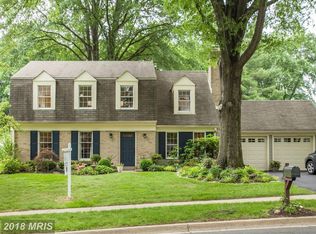Sold for $750,000 on 08/22/24
$750,000
6 Treworthy Rd, North Potomac, MD 20878
5beds
2,272sqft
Single Family Residence
Built in 1973
9,775 Square Feet Lot
$748,900 Zestimate®
$330/sqft
$3,327 Estimated rent
Home value
$748,900
$681,000 - $824,000
$3,327/mo
Zestimate® history
Loading...
Owner options
Explore your selling options
What's special
Please pardon our Packing! More pictures to come as the boxes fill up, and move out. Welcome to wonderful Westleigh, located within the highly desirable Wooten High School District! This 3-Level Split Colonial welcomes you with a cozy covered front porch, and a generous open Foyer with hardwood flooring. This leads to an updated Kitchen with bright white cabinetry, slate, and stainless finishes, complete with a breakfast bar. Rounding out the rest of the first floor there is the first of 2 Living Rooms, located on the back side of the home for your privacy, and a sunken Dining Room in the front, situated to the right of the Foyer. On the 1st lower level, there is a large open 2nd Living Room, complete with hardwood floors, canned lighting, a wood fireplace, and large windows to let in plenty of natural light. Also on this level, are a Guest Bedroom, Full Bathroom, and situated in the rear, the Utility Room with recently installed HVAC, Large Water Heater, Washer, and Dryer. There is also access to the semi-private backyard from the rear. Lower Level 2 has a large open carpeted Family Room. On the Upper Level, are a generously large Primary Bedroom with a Full Bathroom, in addition to 3 more Junior Bedrooms, and a 3rd Full Hall Bathroom. Outside, you can access the 1 Car Garage, with a driveway for multiple additional cars, a Concrete Basketball Court Patio, a Large Wood Deck, and a partially shaded backyard. Come book your tour with us today!
Zillow last checked: 8 hours ago
Listing updated: December 22, 2025 at 01:10pm
Listed by:
James Basuel 301-775-1574,
Coldwell Banker Realty
Bought with:
Ferhana Desai
Realty Advantage
Source: Bright MLS,MLS#: MDMC2138980
Facts & features
Interior
Bedrooms & bathrooms
- Bedrooms: 5
- Bathrooms: 3
- Full bathrooms: 3
Basement
- Area: 851
Heating
- Heat Pump, Electric
Cooling
- Central Air, Electric
Appliances
- Included: Electric Water Heater
Features
- Basement: Connecting Stairway,Finished
- Number of fireplaces: 1
Interior area
- Total structure area: 2,523
- Total interior livable area: 2,272 sqft
- Finished area above ground: 1,672
- Finished area below ground: 600
Property
Parking
- Total spaces: 1
- Parking features: Garage Faces Front, Garage Door Opener, Attached, Driveway
- Attached garage spaces: 1
- Has uncovered spaces: Yes
Accessibility
- Accessibility features: None
Features
- Levels: Split Foyer,Three
- Stories: 3
- Pool features: None
Lot
- Size: 9,775 sqft
Details
- Additional structures: Above Grade, Below Grade
- Parcel number: 160901521688
- Zoning: R90
- Special conditions: Standard
Construction
Type & style
- Home type: SingleFamily
- Property subtype: Single Family Residence
Materials
- Frame
- Foundation: Slab
Condition
- New construction: No
- Year built: 1973
Utilities & green energy
- Sewer: Public Sewer
- Water: Public
Community & neighborhood
Location
- Region: North Potomac
- Subdivision: Westleigh
- Municipality: City of Gaithersburg
Other
Other facts
- Listing agreement: Exclusive Right To Sell
- Ownership: Fee Simple
Price history
| Date | Event | Price |
|---|---|---|
| 8/22/2024 | Sold | $750,000+0%$330/sqft |
Source: | ||
| 8/13/2024 | Pending sale | $749,900$330/sqft |
Source: | ||
| 7/18/2024 | Contingent | $749,900$330/sqft |
Source: | ||
| 7/13/2024 | Price change | $749,900-5.1%$330/sqft |
Source: | ||
| 7/12/2024 | Listed for sale | $789,900+27.4%$348/sqft |
Source: | ||
Public tax history
| Year | Property taxes | Tax assessment |
|---|---|---|
| 2025 | $8,347 +11.7% | $606,567 +5.6% |
| 2024 | $7,472 +6.5% | $574,133 +6% |
| 2023 | $7,018 +6% | $541,700 +3% |
Find assessor info on the county website
Neighborhood: Westleigh
Nearby schools
GreatSchools rating
- 6/10Dufief Elementary SchoolGrades: K-6Distance: 0.7 mi
- 9/10Robert Frost Middle SchoolGrades: 6-8Distance: 2.9 mi
- 10/10Thomas S. Wootton High SchoolGrades: 9-12Distance: 2.9 mi
Schools provided by the listing agent
- Elementary: Dufief
- Middle: Robert Frost
- High: Thomas S. Wootton
- District: Montgomery County Public Schools
Source: Bright MLS. This data may not be complete. We recommend contacting the local school district to confirm school assignments for this home.

Get pre-qualified for a loan
At Zillow Home Loans, we can pre-qualify you in as little as 5 minutes with no impact to your credit score.An equal housing lender. NMLS #10287.
Sell for more on Zillow
Get a free Zillow Showcase℠ listing and you could sell for .
$748,900
2% more+ $14,978
With Zillow Showcase(estimated)
$763,878