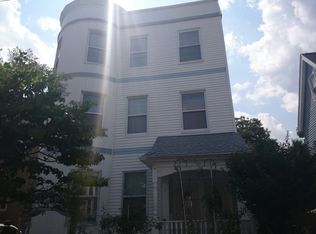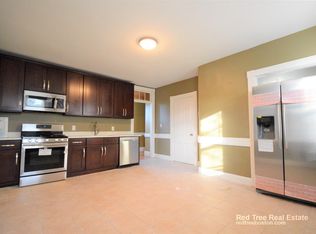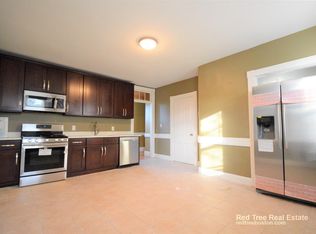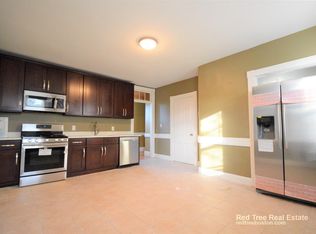Turn Key, Detached, Single Family with farmers porch, private fenced in patio, deck and parking! This 4 bed, 2.5 bath home is situated in one the hottest neighborhoods in Boston, Savin Hill! This home has been recently renovated with a contemporary eye but has kept the character and charm of a historic Boston home. Kitchen is all new with brand new quartz marble countertops, under cabinet lighting and a Samsung smart refrigerator that is accessible from your phone! The layout was transformed for cozy yet spacious living with plenty of storage including a full pantry & mudroom. The Primary bedroom has en suite bathroom, walk-in closet and separated W/D on the same floor. Three levels of living all with hardwood floors, plus a partially finished basement, central air, off street parking, fresh paint inside and out with custom window shutters - there's nothing left to do than move in! Ideally located only a few blocks from the Savin Hill T, close proximity to area parks. Truly a must see!
This property is off market, which means it's not currently listed for sale or rent on Zillow. This may be different from what's available on other websites or public sources.



