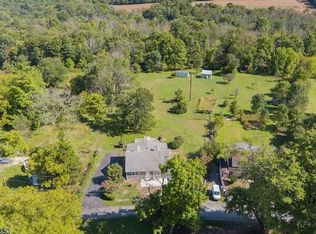First floor Bedroom & full bath in this adorable Cape on quiet private road off of quiet public road with over 2.5 ac of property. There is a large eat in Kitchen w/ breakfast bar that is open to FR. Heated Lower Level with finished insulated walls a finished drop ceiling in Rec Room & Game Rooms. Owner has started on installation of full bath in Lower Level. Large wraparound deck with gorgeous views over 2 1/2+ acre property. The second floor has 2 large rooms with skylights. A great house for the money! The fill on the property will be spread to level out the rear yard and add additional parking. Fill is necessary for new septic and will be graded into natural landscape. Additional photos will be added once owner completes the updates. A brand new septic will be installed. AG oil in LL
This property is off market, which means it's not currently listed for sale or rent on Zillow. This may be different from what's available on other websites or public sources.
