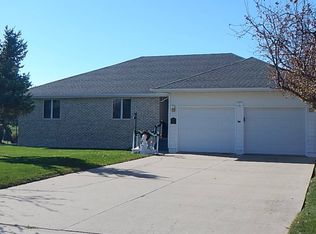Property Information : This home is a must see and is certainly a first class house Property Information Lot Size:30,339 Sq. Ft. Net Annual Taxes: $4.882.00 Bathrooms: 3 1/2 Bedrooms: 5 House General Information: Year Built : 2011 Living Area: 2,108 Sq.Ft. Central air All electric heat Triple attached garage Pella double panel windows Poured concrete foundation, with 9' basement ceilings Basement permanent drain field to sump then to city sewer Air to air heat pump Asphalt shingle roof Double lot Chain link fence in back of home with privacy fence on either side Pool: above ground 28x4 1/2 all equipment 20x30 backyard basketball court Surround sound in house, basement, and outside Master bath has in floor heat ADT security system Lawn is totally irrigated Radon system installed; all main floor lights are LED recessed lighting All main floor doors are oak House main floor: Living room: 21x17, oak floor, electric fireplace with storage seating, vented and recessed ceilings, double door to patio, entry is 9x8, stairwell is 8x12 Kitchen: 26x30, built in dishwasher, garbage disposal, pantry; solid oak floor, dining "nook"; black oak cabinets Utility Room from garage:8.4"x10 1/2 tile flooring, includes a lighted double closet Office: 10x10, carpet,. recessed ceiling, lighted hallway closet Master Bedroom: 13.4"x 16, carpet Master Bathroom: 7x14, tub, rain-type shower, and lighted walk-in closet Half Bath: 5x5, tile floor SE bedroom: 12x14 carpet, lighted double closet SW bedroom: 12x13, carpet lighted double closet Full bathroom south: 7 1/2 x 8 1/2, tile Basement: all finished except for the furnace room: suspended ceiling Basement floor has in floor heat throughout Rec room: 18x24 carpet, bar area 10x11 with a tile floor Furnace room: 13x20 unfinished, 2-250 Amp panels, 104 gallon water heater, Rheem, water lines all impact; 11x15 plus 13x20, sound system panel on east wall NE bedroom: 13x14 plus closet, carpet, large window well with drain, lighted double closet Landing area: 11x14, carpet Central finished room: carpet, plus unfinished room, 7x7 plus 4x7 plus 11 1/2 x16 Full bath: 8x9 1/2 tile floor, includes closet Storage room: 9x11 1/2 rubber floor SE bedroom: 15x15 carpet, lighted double closet, Garage: all insulated vent floor drain, triple garage, north part 16x20, south part is 20x24, one walk in, full concrete drive
This property is off market, which means it's not currently listed for sale or rent on Zillow. This may be different from what's available on other websites or public sources.

