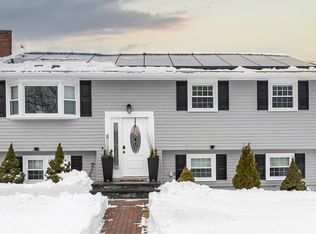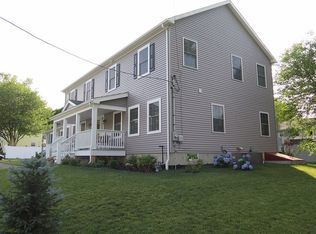Gorgeous move in ready Split Entry home located in desirable West Woburn neighborhood! Beautiful updated cherry cabinet kitchen with stainless steel appliances and peninsula open to dining room with vaulted ceilings and slider to composite deck. Open and airy living room with hardwood floors and spacious front to back lower level family room. Both bathrooms have been stylishly remodeled. Oversized master bedroom with his and hers closets. Many major updates since 2010 include vinyl siding, roof, heating system, hot water heater, and electrical panel. Great yard features patio and storage shed. Showings begin at open house Saturday 10/7/17
This property is off market, which means it's not currently listed for sale or rent on Zillow. This may be different from what's available on other websites or public sources.

