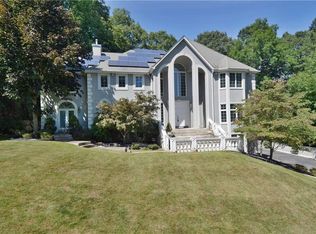Sold for $1,352,000
$1,352,000
6 Timp Brook Road, Stony Point, NY 10980
5beds
4,984sqft
Single Family Residence, Residential
Built in 1991
1.89 Acres Lot
$1,381,700 Zestimate®
$271/sqft
$7,011 Estimated rent
Home value
$1,381,700
$1.23M - $1.55M
$7,011/mo
Zestimate® history
Loading...
Owner options
Explore your selling options
What's special
Imagine waking up in your own private paradise! This stunning home boasts over 6,400 sq feet of living space, nestled on almost 2 acres of beautifully landscaped property. As you step inside, you'll be greeted by the elegance of a double-story entry with large Italian flooring and a sweeping bridal staircase. With 5 bedrooms and 5 1/2 remodeled bathrooms, this updated home is the epitome of luxury. Entertain in style in your large formal dining room with crown moulding, or relax in your living room with beautiful, long stained glass windows and a cozy black marble, wood-burning fireplace. The chef's kitchen is a culinary dream come true, complete with commercial-grade stainless appliances, granite countertops, a spacious center island, and a spiral staircase. Enjoy watching TV in the large sunken family room with hard wood floors. Additional highlights include a first-floor bedroom, and 1 1/2 bathrooms downstairs. Upstairs has 4 large bedrooms including 2 bedroom suites. There's also a full finished walk out basement with a full kitchen, bathroom and 2 addition rooms. The outdoor oasis is perfect for entertaining, featuring an in-ground pool, outdoor kitchen, fire pit and large decking with pergola. Extras include recess lighting, central air conditioning, alarm system, walk in closets, 3 car garage, circular driveway and much more! With its prime location, you'll enjoy easy access to Palisades Interstate Parkway, golf, marinas, lakes, hiking trails, and more, all just 45 minutes to NYC, or enjoy taking the ferry to Ossining. A MUST SEE!
Zillow last checked: 8 hours ago
Listing updated: November 18, 2025 at 01:44pm
Listed by:
Debra D'Andrea 845-784-7018,
Howard Hanna Rand Realty 845-429-1500
Bought with:
Joseph Brach, 10401328351
Weichert Realtors Heritage Pro
Source: OneKey® MLS,MLS#: 843881
Facts & features
Interior
Bedrooms & bathrooms
- Bedrooms: 5
- Bathrooms: 6
- Full bathrooms: 5
- 1/2 bathrooms: 1
Primary bedroom
- Level: Second
Bedroom 1
- Level: First
Bedroom 2
- Level: Second
Bedroom 3
- Level: Second
Bedroom 4
- Level: Second
Bedroom 5
- Level: Second
Primary bathroom
- Level: Second
Bathroom 1
- Level: First
Bathroom 2
- Level: Second
Bathroom 3
- Level: Second
Bathroom 4
- Level: Second
Bathroom 5
- Level: Basement
Dining room
- Level: First
Family room
- Level: First
Family room
- Level: Basement
Kitchen
- Level: First
Kitchen
- Level: Basement
Lavatory
- Level: First
Living room
- Level: First
Heating
- Baseboard
Cooling
- Central Air
Appliances
- Included: Dishwasher, Dryer, Gas Range, Refrigerator, Stainless Steel Appliance(s), Washer, Gas Water Heater
- Laundry: Washer/Dryer Hookup
Features
- First Floor Bedroom, Cathedral Ceiling(s), Chefs Kitchen, Crown Molding, Eat-in Kitchen, Entrance Foyer, Galley Type Kitchen, Granite Counters, His and Hers Closets, Kitchen Island, Open Floorplan, Recessed Lighting
- Flooring: Hardwood, Tile
- Basement: Finished,Full
- Attic: Pull Stairs
- Number of fireplaces: 1
Interior area
- Total structure area: 6,415
- Total interior livable area: 4,984 sqft
Property
Parking
- Total spaces: 3
- Parking features: Garage
- Garage spaces: 3
Features
- Levels: Three Or More
- Patio & porch: Covered, Deck, Patio
- Has private pool: Yes
- Fencing: Back Yard
Lot
- Size: 1.89 Acres
Details
- Parcel number: 39280001500100050470000000
- Special conditions: None
Construction
Type & style
- Home type: SingleFamily
- Architectural style: Colonial
- Property subtype: Single Family Residence, Residential
Materials
- Clapboard
Condition
- Year built: 1991
Utilities & green energy
- Sewer: Septic Tank
- Utilities for property: Electricity Connected, Natural Gas Connected, Phone Connected
Community & neighborhood
Location
- Region: Stony Pt
Other
Other facts
- Listing agreement: Exclusive Right To Sell
Price history
| Date | Event | Price |
|---|---|---|
| 11/18/2025 | Sold | $1,352,000-3.4%$271/sqft |
Source: | ||
| 9/17/2025 | Pending sale | $1,400,000$281/sqft |
Source: | ||
| 8/18/2025 | Listed for sale | $1,400,000$281/sqft |
Source: | ||
| 7/31/2025 | Listing removed | $1,400,000$281/sqft |
Source: | ||
| 5/20/2025 | Listed for sale | $1,400,000+150%$281/sqft |
Source: | ||
Public tax history
| Year | Property taxes | Tax assessment |
|---|---|---|
| 2024 | -- | $96,500 +1% |
| 2023 | -- | $95,500 |
| 2022 | -- | $95,500 |
Find assessor info on the county website
Neighborhood: 10980
Nearby schools
GreatSchools rating
- 4/10Stony Point Elementary SchoolGrades: K-6Distance: 1.3 mi
- 4/10Fieldstone Secondary SchoolGrades: 7-8Distance: 2.3 mi
- 6/10North Rockland High SchoolGrades: 9-12Distance: 2 mi
Schools provided by the listing agent
- Elementary: Stony Point Elementary School
- Middle: Fieldstone Middle School
- High: North Rockland High School
Source: OneKey® MLS. This data may not be complete. We recommend contacting the local school district to confirm school assignments for this home.
Get a cash offer in 3 minutes
Find out how much your home could sell for in as little as 3 minutes with a no-obligation cash offer.
Estimated market value$1,381,700
Get a cash offer in 3 minutes
Find out how much your home could sell for in as little as 3 minutes with a no-obligation cash offer.
Estimated market value
$1,381,700
