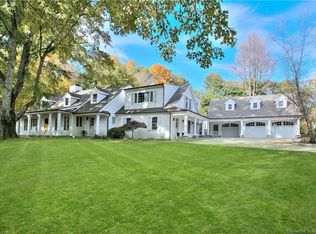True Lower Weston location - this is the perfect spot from which to enjoy all the area has to offer. Set on a peaceful street in a real neighborhood of four cul-de-sacs, this is just moments to the Merritt Parkway, school campus, town center, shopping areas, train stations and more. Welcome home to this beautiful custom Colonial on a cul-de-sac with lovely flow and a great wrap-around front porch. This elegant & gracious home was built in 2001 on 2.02 flat acres with 6 bedrooms, 7.5 baths, a Library, an eat-in kitchen, oversized dining room, butler's pantry and finished lower level playroom, exercise room & full bath. The flow of this bright, sunny and airy home is outstanding - all rooms are spacious and have wide halls and entries keeping the atmosphere very open. Backyard is completely protected with cedar and deer fencing. A pool permit was previously obtained from the town. Automatic generator.
This property is off market, which means it's not currently listed for sale or rent on Zillow. This may be different from what's available on other websites or public sources.
