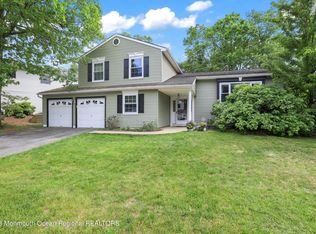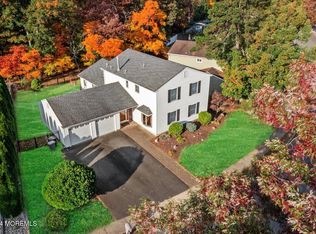Here's your opportunity to live in the sought after Kingsleigh model in desirable Glen Arden. This home offers an open and spacious floor plan with a nuetral color pallet. This beautiful 4 bedroom, 2 1/2 bath home has so much you can enjoy! Updated Eat In Kitchen with Granite Counters and Stainless Steel Appliances and recessed lighting. The comfortable family room has a wood burning fireplace for those cozy winter evenings. Partially finished basement and heated in ground pool is perfect for entertaining. Centrally located near shopping, major transportation, and major highways. Let your new beginning start here!
This property is off market, which means it's not currently listed for sale or rent on Zillow. This may be different from what's available on other websites or public sources.

