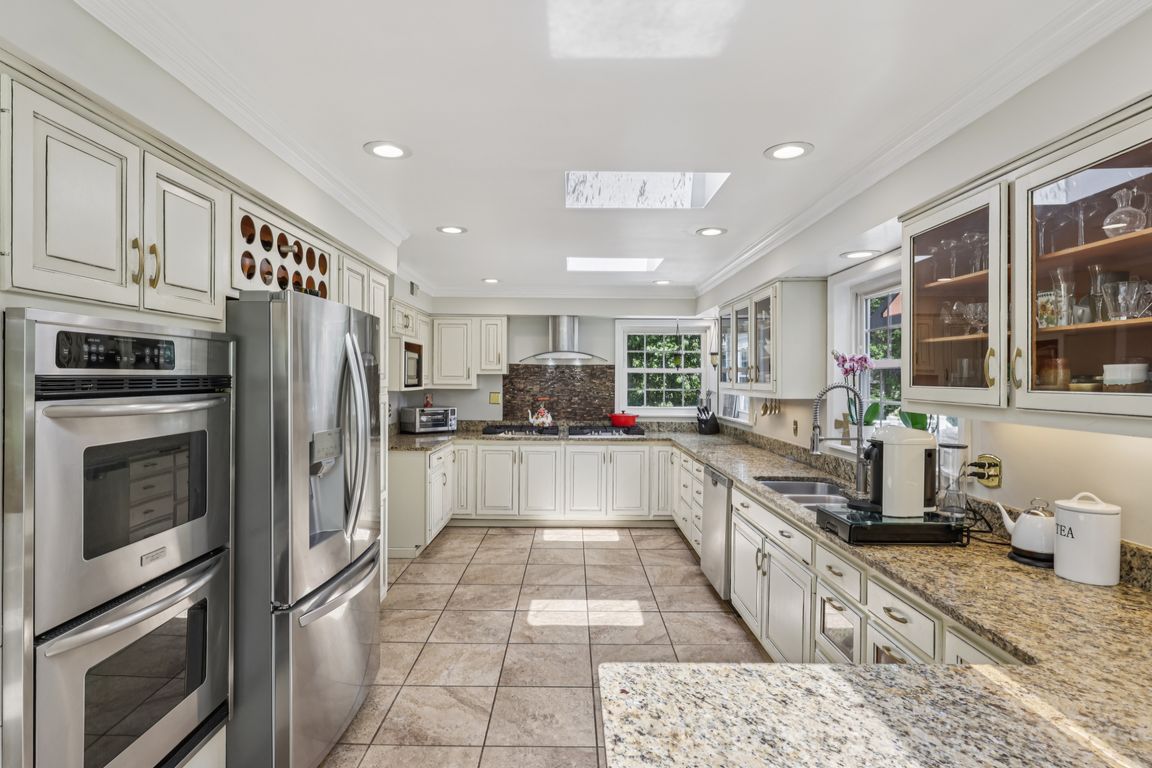
For salePrice cut: $30K (10/17)
$869,900
4beds
3,490sqft
6 Timberlane Dr, Pittsburgh, PA 15238
4beds
3,490sqft
Single family residence
Built in 1945
0.74 Acres
4 Attached garage spaces
$249 price/sqft
What's special
Enchanting Showplace! Stunning walkway to front entrance! Open concept layout! Formal light filled Living room w/bay window & gleaming hardwood & marble fireplace! Fabulous Chefs Kitchen featuring, double sinks, abundant cabinet space w/glass doors, granite counter tops, tile floor, stainless appliances w/double ovens & stove tops w/hood, skylights, & recessed lights! ...
- 9 hours |
- 461 |
- 17 |
Source: WPMLS,MLS#: 1726139 Originating MLS: West Penn Multi-List
Originating MLS: West Penn Multi-List
Travel times
Kitchen
Breakfast Nook
Sunroom
Family Room
Dining Room
Zillow last checked: 7 hours ago
Listing updated: 14 hours ago
Listed by:
Deborah Kane 412-856-8800,
HOWARD HANNA REAL ESTATE SERVICES 412-856-8800
Source: WPMLS,MLS#: 1726139 Originating MLS: West Penn Multi-List
Originating MLS: West Penn Multi-List
Facts & features
Interior
Bedrooms & bathrooms
- Bedrooms: 4
- Bathrooms: 4
- Full bathrooms: 2
- 1/2 bathrooms: 2
Primary bedroom
- Level: Upper
Bedroom 2
- Level: Upper
Bedroom 3
- Level: Upper
Bedroom 4
- Level: Upper
Bonus room
- Level: Lower
Den
- Level: Main
Entry foyer
- Level: Main
Family room
- Level: Main
Game room
- Level: Main
Kitchen
- Level: Main
Living room
- Level: Main
Heating
- Forced Air, Gas
Cooling
- Central Air, Electric
Appliances
- Included: Dryer, Dishwasher, Microwave, Refrigerator, Washer
Features
- Jetted Tub, Window Treatments
- Flooring: Hardwood, Tile, Carpet
- Windows: Window Treatments
- Basement: Finished,Walk-Out Access
- Number of fireplaces: 2
- Fireplace features: Family/Living/Great Room
Interior area
- Total structure area: 3,490
- Total interior livable area: 3,490 sqft
Video & virtual tour
Property
Parking
- Total spaces: 4
- Parking features: Built In, Off Street, Garage Door Opener
- Has attached garage: Yes
Features
- Levels: Two
- Stories: 2
- Has spa: Yes
Lot
- Size: 0.74 Acres
- Dimensions: 149 x 207 x 149 x 206
Details
- Parcel number: 0289H00018000000
Construction
Type & style
- Home type: SingleFamily
- Architectural style: French Provincial,Two Story
- Property subtype: Single Family Residence
Materials
- Brick
- Roof: Asphalt
Condition
- Resale
- Year built: 1945
Utilities & green energy
- Sewer: Public Sewer
- Water: Public
Community & HOA
Location
- Region: Pittsburgh
Financial & listing details
- Price per square foot: $249/sqft
- Tax assessed value: $380,000
- Annual tax amount: $10,984
- Date on market: 10/17/2025