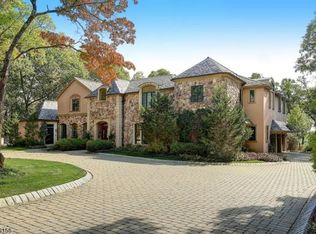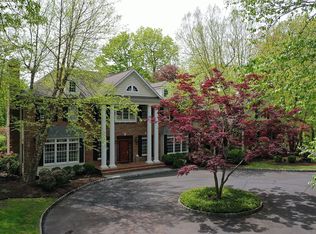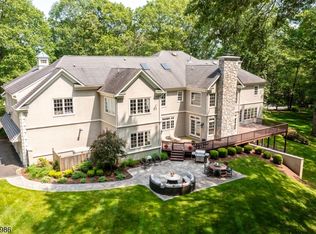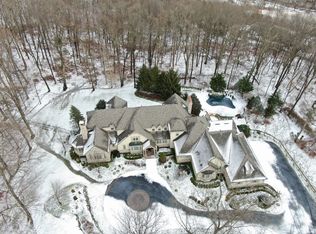Maison De Vue - ALSO AVAILABLE FOR RENT Exquisite French Manor; Resplendent Views Window walls capture the scenic vista which spawned the gilded age of The Somerset Hills. Artistic elegance informs the landscape and interiors. At the cul-de-sac, gates glide open to a world of privacy and panoramic views. The paver stone driveway continues past manicured lawns abundantly ornamented with perennials, specimen and age-old trees to arrive at this beautifully sited 15-room Country French Manor. Tri-color Vermont slate defines its multi-faceted roofline. The stone and authentic stucco siding is jeweled with custom cast lintels, sills and quoins. Unquestionably grand, it is but a soft crescendo to the architectural fortissimo of the interior's Gallery Hall. Extending front to back, a barrel ceiling with hand-painted mural crowns the 2 ½ story hall culminating with a 2-story window view to The Somerset Hills. Within the hall's expanse, a floating staircase curves to the second level; its ornamented railing continues on to frame the home's second tier. Formal and informal spaces, universally bright and open, continue the magnificently crafted display. Coffered, tray and barrel-vaulted ceilings as well as multi-layer crown moldings, wainscoting, faux-finished walls and hand-painted detailing prevail. French doors topped with transoms, 5 fireplaces, hardwood and marble floors (selectively heated add further appeal. Of particular note on the first level is the full guest suite with sitting room and the handsome library with window wall including a French door opening to the covered terrace. For the cook, there is a kitchen by an artisan whose dedication to excellence allows for crafting only one kitchen a year. Joining the host of professional appliances is an authentic Tuscan wood-fired oven. In the breakfast area a window wall provides a front row view to wooded valleys and distant hills. On the second level, a full wing is dedicated to the master suite. In addition to the bedroom with bay window sitting area and double sided fireplace, the suite includes an indulgent bath and two dressing rooms, one large enough for consideration as a fifth bedroom. Two additional en suite bedrooms each with a walk-in closet complete this level. The home's lower level hosts a Tuscan-themed wine cellar with 3000+ bottle capacity and accompanying tasting room. Further along, sliding doors open to the home's southern orientation, tiered paver terraces and enveloping scenic serenity.
This property is off market, which means it's not currently listed for sale or rent on Zillow. This may be different from what's available on other websites or public sources.



