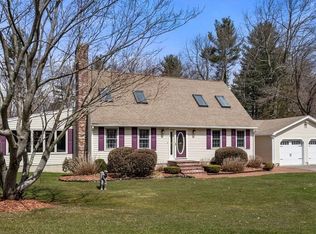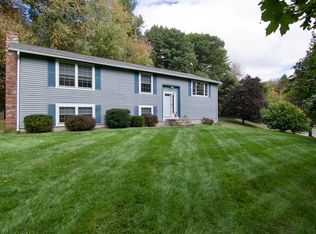*OPEN HOUSES CANCELED* Over 2,000 square feet of living space on the first floor alone! This expanded cape is located in a quiet cul-de-sac neighborhood. The first level is jam-packed with awesome features including: vaulted ceilings, skylights, hardwood floors, french doors, recessed lighting, crown molding, and oversized windows that offer beautiful natural light. The huge family room boasts a wet bar (seats 6), accommodates large groups for entertaining, and opens through slider doors to an expansive deck. The sunroom, dining room, office, formal living room (fireplace w/ marble hearth) and an additional family room offer even more space! The sizeable kitchen (stainless steel appliances) offers plenty of cabinets and counter space. 3 bedrooms, 2 bathrooms, a large basement with bulkhead access, irrigation system, and a 2-car garage that connects to the property through an enclosed breezeway complete this great property. Well rated schools.
This property is off market, which means it's not currently listed for sale or rent on Zillow. This may be different from what's available on other websites or public sources.


