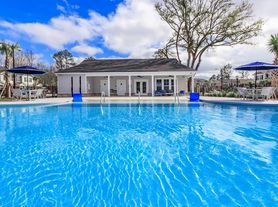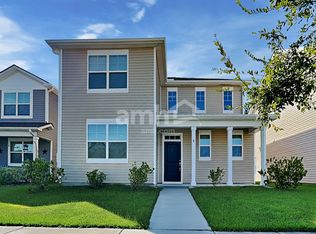Resort-Style Living in Godley Station!
Welcome to this beautifully upgraded home offering the perfect blend of comfort and elegance. Featuring 4 spacious bedrooms and 2.5 bathrooms, this residence is thoughtfully designed for both functionality and style.
The main level includes the primary suite, living room, dining room, and a bright eat-in kitchen, all seamlessly connected to create an inviting living space. Upstairs, you'll find a generous loft, three large bedrooms, a full bathroom, and a private balcony ideal for relaxing or entertaining.
Enjoy numerous upgrades throughout the home, enhancing both aesthetics and convenience.
Located in a vibrant community, residents have access to exceptional amenities, including:
Resort-style community pool
Dog park
Volleyball courts
Fully equipped fitness center
Scenic walking trails
Two tranquil lagoons
Picnic area with grill and covered pavilion
Experience the lifestyle you deserve in this sought-after neighborhood!
House for rent
$2,600/mo
6 Timber Crest Ct, Savannah, GA 31407
4beds
2,700sqft
Price may not include required fees and charges.
Singlefamily
Available now
Cats, dogs OK
Central air, electric, ceiling fan
Dryer hookup laundry
2 Garage spaces parking
Electric, heat pump, fireplace
What's special
Private balconyGenerous loftScenic walking trailsBright eat-in kitchenTwo tranquil lagoonsVolleyball courtsResort-style community pool
- 35 days |
- -- |
- -- |
Zillow last checked: 8 hours ago
Listing updated: October 23, 2025 at 12:54pm
Travel times
Looking to buy when your lease ends?
Consider a first-time homebuyer savings account designed to grow your down payment with up to a 6% match & a competitive APY.
Facts & features
Interior
Bedrooms & bathrooms
- Bedrooms: 4
- Bathrooms: 3
- Full bathrooms: 2
- 1/2 bathrooms: 1
Heating
- Electric, Heat Pump, Fireplace
Cooling
- Central Air, Electric, Ceiling Fan
Appliances
- Included: Dishwasher, Oven, Range, Refrigerator
- Laundry: Dryer Hookup, Hookups, Laundry Room, Washer Hookup
Features
- Bathtub, Breakfast Area, Breakfast Bar, Ceiling Fan(s), Double Vanity, Entrance Foyer, Garden Tub/Roman Tub, High Ceilings, Individual Climate Control, Main Level Primary, Pantry, Primary Suite, Programmable Thermostat, Pull Down Attic Stairs, Recessed Lighting, Separate Shower
- Flooring: Carpet, Wood
- Attic: Yes
- Has fireplace: Yes
Interior area
- Total interior livable area: 2,700 sqft
Property
Parking
- Total spaces: 2
- Parking features: Garage, Off Street, Covered
- Has garage: Yes
- Details: Contact manager
Features
- Exterior features: Architecture Style: Traditional, Attached, Back Yard, Balcony, Bathtub, Breakfast Area, Breakfast Bar, Ceiling Fan(s), Clubhouse, Community, Double Pane Windows, Double Vanity, Dryer Hookup, Electric Water Heater, Entrance Foyer, Flooring: Wood, Front Porch, Garage, Garage Door Opener, Garden, Garden Tub/Roman Tub, Gated, Great Room, Heating: Electric, High Ceilings, Kitchen Level, Laundry Room, Level, Lot Features: Back Yard, Level, Private, MPM, Main Level Primary, Off Street, Pantry, Patio, Playground, Pool, Porch, Primary Suite, Private, Programmable Thermostat, Pull Down Attic Stairs, Rear/Side/Off Street, Recessed Lighting, Roof Type: Composition, Separate Shower, Sidewalks, Street Lights, Tennis Court(s), Trails/Paths, Washer Hookup, Wood Burning Stove
- Has private pool: Yes
Details
- Parcel number: 21016A09007
Construction
Type & style
- Home type: SingleFamily
- Property subtype: SingleFamily
Materials
- Roof: Composition
Condition
- Year built: 2009
Community & HOA
Community
- Features: Clubhouse, Playground, Tennis Court(s)
- Security: Gated Community
HOA
- Amenities included: Pool, Tennis Court(s)
Location
- Region: Savannah
Financial & listing details
- Lease term: Contact For Details
Price history
| Date | Event | Price |
|---|---|---|
| 9/5/2025 | Price change | $2,600-3.7%$1/sqft |
Source: Hive MLS #SA333947 | ||
| 8/1/2025 | Price change | $2,700-6.9%$1/sqft |
Source: Hive MLS #SA333947 | ||
| 7/7/2025 | Listed for rent | $2,900+7.4%$1/sqft |
Source: Hive MLS #SA333947 | ||
| 7/5/2024 | Listing removed | -- |
Source: Hive MLS #311003 | ||
| 6/17/2024 | Price change | $2,700-3.6%$1/sqft |
Source: Hive MLS #311003 | ||

