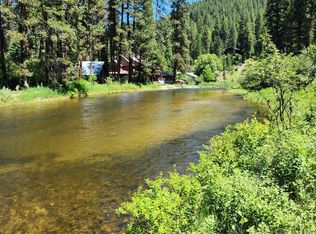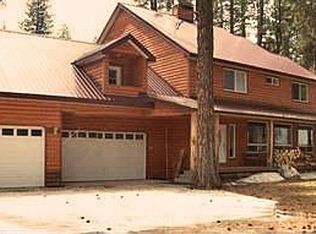Sold
Price Unknown
6 Thunderbolt Rd, Garden Valley, ID 83622
3beds
2baths
2,194sqft
Single Family Residence
Built in 2000
1.17 Acres Lot
$945,000 Zestimate®
$--/sqft
$2,101 Estimated rent
Home value
$945,000
Estimated sales range
Not available
$2,101/mo
Zestimate® history
Loading...
Owner options
Explore your selling options
What's special
Dreaming of owning a home, with a private beach, on the Middle fork of the Payette River? Make it a reality today! This meticulously maintained home boasts 240 feet of river frontage & is offered turnkey for immediate occupancy. Featuring a spacious open-concept layout, the home is adorned with vaulted tongue & groove ceilings, plentiful windows, a beautiful kitchen equipped with modern appliances, tile flooring, & an island/breakfast bar. The main level comprises two bedrooms along with an office or craft room, while the expansive L-shaped loft provides additional sleeping space, office area, and a recreational room. Outside, two separate Redwood decks provide views of the river, while a lighted staircase leads you in the evenings to the inground firepit pit by the water's edge. Surrounded by natural vegetation, the property ensures riverfront privacy & even includes your very own huckleberry patch! Convenient access to public land is a bonus! Don't miss out on this dream home, call to schedule a showing!
Zillow last checked: 8 hours ago
Listing updated: July 09, 2024 at 11:31am
Listed by:
Kathleen Vaughan 208-859-8515,
Garden Valley Properties,
Marissa Sevilla 208-440-6288,
Garden Valley Properties
Bought with:
Helen Law
Group One Sotheby's Int'l Realty
Diana Simpson
Group One Sotheby's Int'l Realty
Source: IMLS,MLS#: 98906593
Facts & features
Interior
Bedrooms & bathrooms
- Bedrooms: 3
- Bathrooms: 2
- Main level bathrooms: 1
- Main level bedrooms: 2
Primary bedroom
- Level: Main
- Area: 195
- Dimensions: 15 x 13
Bedroom 2
- Level: Main
- Area: 168
- Dimensions: 14 x 12
Bedroom 3
- Level: Upper
- Area: 273
- Dimensions: 21 x 13
Family room
- Level: Upper
- Area: 294
- Dimensions: 21 x 14
Kitchen
- Level: Main
- Area: 143
- Dimensions: 11 x 13
Living room
- Level: Main
- Area: 315
- Dimensions: 21 x 15
Office
- Level: Main
- Area: 96
- Dimensions: 12 x 8
Heating
- Electric, Hot Water, Propane, Wall Furnace, Wood, Ductless/Mini Split
Cooling
- Ductless/Mini Split
Appliances
- Included: Gas Water Heater, Tank Water Heater, Dishwasher, Microwave, Oven/Range Freestanding, Refrigerator, Washer, Dryer, Gas Oven, Gas Range
Features
- Bed-Master Main Level, Guest Room, Den/Office, Great Room, Double Vanity, Loft, Breakfast Bar, Kitchen Island, Laminate Counters, Number of Baths Main Level: 1, Number of Baths Upper Level: 0.5
- Flooring: Tile, Carpet
- Has basement: No
- Number of fireplaces: 1
- Fireplace features: One, Wood Burning Stove
Interior area
- Total structure area: 2,194
- Total interior livable area: 2,194 sqft
- Finished area above ground: 2,194
- Finished area below ground: 0
Property
Parking
- Total spaces: 3
- Parking features: Detached, Carport
- Garage spaces: 2
- Carport spaces: 1
- Covered spaces: 3
Features
- Levels: Two
- Patio & porch: Covered Patio/Deck
- Has spa: Yes
- Spa features: Bath
- Has view: Yes
- Waterfront features: Waterfront
Lot
- Size: 1.17 Acres
- Features: 1 - 4.99 AC, Garden, Irrigation Available, Views, Chickens, Cul-De-Sac, Rolling Slope, Wooded, Winter Access, Auto Sprinkler System, Partial Sprinkler System, Irrigation Sprinkler System
Details
- Additional structures: Shed(s)
- Parcel number: RP04301000003C
Construction
Type & style
- Home type: SingleFamily
- Property subtype: Single Family Residence
Materials
- Frame, HardiPlank Type
- Foundation: Crawl Space
- Roof: Metal
Condition
- Year built: 2000
Utilities & green energy
- Sewer: Septic Tank
- Water: Other
- Utilities for property: Broadband Internet
Green energy
- Indoor air quality: Ventilation
Community & neighborhood
Location
- Region: Garden Valley
- Subdivision: Middle Fork
HOA & financial
HOA
- Has HOA: Yes
- HOA fee: $100 annually
Other
Other facts
- Listing terms: Cash,Conventional,FHA,Private Financing Available,VA Loan
- Ownership: Fee Simple
Price history
Price history is unavailable.
Public tax history
| Year | Property taxes | Tax assessment |
|---|---|---|
| 2024 | $2,235 +12.6% | $762,165 +7.4% |
| 2023 | $1,985 -15.7% | $709,461 +3.1% |
| 2022 | $2,355 -1.6% | $687,816 +96.6% |
Find assessor info on the county website
Neighborhood: 83622
Nearby schools
GreatSchools rating
- 4/10Garden Valley SchoolGrades: PK-12Distance: 7.1 mi
Schools provided by the listing agent
- Elementary: Garden Vly
- Middle: Garden Valley
- High: Garden Valley
- District: Garden Valley School District #71
Source: IMLS. This data may not be complete. We recommend contacting the local school district to confirm school assignments for this home.

