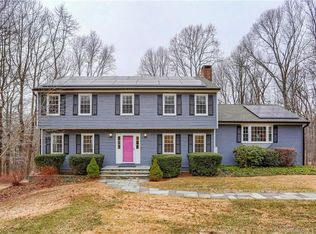New to market this +/- 2,530 square foot colonial located on Thunder Ridge Road in Sandy Hook. This spacious 4 bedroom 2.5 bathroom home was gutted and reconstructed in 2015. Versatile floor plan with an open concept yet defined traditional rooms. Beautiful kitchen with granite countertops, stainless steel appliances including double oven and propane gas range. The family room features vaulted ceilings, exposed beams and traditional brick fireplace. Cozy living room with beautiful built-in cabinetry and a lovely dining room. Hardwood floors throughout the first and second level. Underground utilities, wired for a generator, propane, artesian well and septic. 2-car garage. Relax on the deck and enjoy the +/- 2.41 acre lot. You can have it all at 6 Thunder Ridge Road!
This property is off market, which means it's not currently listed for sale or rent on Zillow. This may be different from what's available on other websites or public sources.
