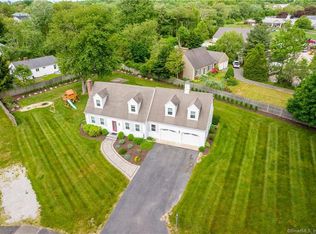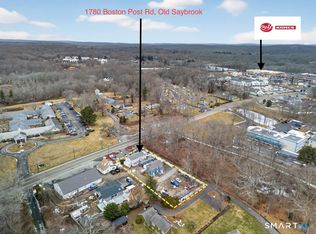Enjoy the sun from morning to evening in this adorable Cape. Great privacy & so close to town w/easy I95 access. Yard offers both annuals & perennials, w/some fruit trees. WPCA compliant. Does not Require Flood Insurance! Walk to Max's Place once finished
This property is off market, which means it's not currently listed for sale or rent on Zillow. This may be different from what's available on other websites or public sources.

