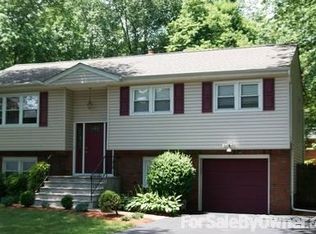Bi-Level w/ Tremendous Possibility! Located on Dead End/Cul-De-Sac in Great Neighborhood. With a Little Paint this could be your Dream Home. Lots of Generous Room Sizes to Spread Out & Make Your Own! Original Owners. Hardwood Floors Throughout 1st Floor. Great living space. 3 bedrooms & full bath upstairs. Family Room & Super-sized 4th bedroom and/or office on lower level. Laundry Bonus Room w/ Toilet. Easy space & access to design 2nd full bath. Plenty of storage space in attic & garage. The backyard is large, level and private. An ideal spot to relax & enjoy life. Walking distance to train stations & bus stops, downtown shops & restaurants. No flood zone! Affordable taxes especially for home size. Public utilities. Top rated schools. A perfect spot for someone w/ vision and willingness to apply some TLC.
This property is off market, which means it's not currently listed for sale or rent on Zillow. This may be different from what's available on other websites or public sources.
