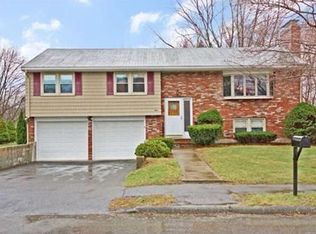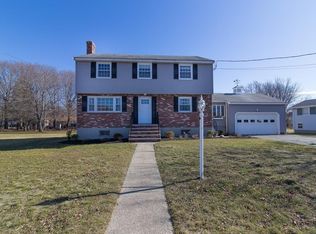Sold for $750,000
$750,000
6 Thistle Rd, Burlington, MA 01803
3beds
2,002sqft
Single Family Residence
Built in 1967
0.44 Acres Lot
$856,100 Zestimate®
$375/sqft
$3,705 Estimated rent
Home value
$856,100
$796,000 - $925,000
$3,705/mo
Zestimate® history
Loading...
Owner options
Explore your selling options
What's special
This charming split level home is ready for you to make it your own! Boasting 3 bedrooms, 1 full and 2 half baths, this lovingly maintained residence offers a comfortable and spacious living environment that spans across over 2000 square feet. Situated on almost a half acre, this property provides ample space for outdoor activities & gardening on a well kept lot. Conveniently tucked away in a lovely neighborhood setting, this home offers easy access to major highways- route 3, 95 and 93. Additionally, nearby amenities such as restaurants, shopping centers, and recreational parks are just a short drive away, providing endless entertainment options. Many area amenities and the excellent schools are a HUGE plus! Completing this exceptional property is a large 2 car garage, providing both convenience and security. Don't miss this hidden gem with endless possibilities!
Zillow last checked: 8 hours ago
Listing updated: November 21, 2023 at 09:47am
Listed by:
Bridget DiEoreo 781-727-1970,
LAER Realty Partners 978-851-3617
Bought with:
Melissa Mullen
Wilson Wolfe Real Estate
Source: MLS PIN,MLS#: 73166401
Facts & features
Interior
Bedrooms & bathrooms
- Bedrooms: 3
- Bathrooms: 3
- Full bathrooms: 1
- 1/2 bathrooms: 2
Primary bedroom
- Features: Bathroom - Half, Flooring - Hardwood, Window(s) - Picture, Attic Access, Closet - Double
- Level: First
- Area: 150.17
- Dimensions: 13.25 x 11.33
Bedroom 2
- Features: Closet, Flooring - Hardwood, Window(s) - Picture
- Level: First
- Area: 131.93
- Dimensions: 9.83 x 13.42
Bedroom 3
- Features: Closet, Flooring - Hardwood, Window(s) - Picture
- Level: First
- Area: 95.88
- Dimensions: 9.75 x 9.83
Primary bathroom
- Features: Yes
Bathroom 1
- Features: Bathroom - Full, Flooring - Laminate, Handicap Equipped, Lighting - Overhead
- Level: First
- Area: 75.56
- Dimensions: 6.67 x 11.33
Bathroom 2
- Features: Bathroom - Half, Flooring - Laminate
- Level: First
- Area: 20.58
- Dimensions: 4.75 x 4.33
Bathroom 3
- Features: Bathroom - Half, Flooring - Stone/Ceramic Tile, Window(s) - Picture, Dryer Hookup - Electric, Washer Hookup, Lighting - Overhead
- Level: Basement
- Area: 53.77
- Dimensions: 7.25 x 7.42
Dining room
- Features: Flooring - Wall to Wall Carpet, Window(s) - Picture, Lighting - Overhead
- Level: First
- Area: 120.89
- Dimensions: 10.67 x 11.33
Family room
- Features: Flooring - Stone/Ceramic Tile, Window(s) - Picture, Lighting - Overhead
- Level: Basement
- Area: 209.01
- Dimensions: 16.83 x 12.42
Kitchen
- Features: Ceiling Fan(s), Flooring - Laminate, Window(s) - Picture, Dining Area, Countertops - Stone/Granite/Solid, Lighting - Overhead
- Level: First
- Area: 153.94
- Dimensions: 13.58 x 11.33
Living room
- Features: Flooring - Wall to Wall Carpet, Window(s) - Bay/Bow/Box
- Level: First
- Area: 241.5
- Dimensions: 18 x 13.42
Heating
- Electric Baseboard
Cooling
- Wall Unit(s)
Appliances
- Included: Electric Water Heater, Range, Dishwasher, Disposal, Refrigerator
- Laundry: Flooring - Stone/Ceramic Tile, Electric Dryer Hookup, Washer Hookup, Lighting - Overhead, In Basement
Features
- Closet - Double, Bonus Room, Internet Available - DSL, High Speed Internet
- Flooring: Wood, Tile, Carpet, Laminate, Hardwood, Flooring - Stone/Ceramic Tile
- Basement: Full,Partially Finished,Interior Entry,Garage Access
- Number of fireplaces: 2
- Fireplace features: Family Room, Living Room
Interior area
- Total structure area: 2,002
- Total interior livable area: 2,002 sqft
Property
Parking
- Total spaces: 6
- Parking features: Under, Paved Drive, Off Street
- Attached garage spaces: 2
- Uncovered spaces: 4
Features
- Patio & porch: Porch - Enclosed, Deck, Patio
- Exterior features: Porch - Enclosed, Deck, Patio, Rain Gutters
Lot
- Size: 0.44 Acres
- Features: Level
Details
- Foundation area: 1200
- Parcel number: 396078
- Zoning: RO
- Other equipment: Intercom
Construction
Type & style
- Home type: SingleFamily
- Architectural style: Split Entry
- Property subtype: Single Family Residence
Materials
- Frame
- Foundation: Concrete Perimeter
- Roof: Shingle
Condition
- Year built: 1967
Utilities & green energy
- Electric: 200+ Amp Service
- Sewer: Public Sewer
- Water: Public, Other
- Utilities for property: for Electric Range, for Electric Oven, for Electric Dryer, Washer Hookup
Community & neighborhood
Community
- Community features: Public Transportation, Shopping, Pool, Tennis Court(s), Park, Walk/Jog Trails, Medical Facility, Laundromat, Bike Path, Highway Access, House of Worship, Public School
Location
- Region: Burlington
- Subdivision: Winnmere
Other
Other facts
- Listing terms: Contract
Price history
| Date | Event | Price |
|---|---|---|
| 11/20/2023 | Sold | $750,000+3.4%$375/sqft |
Source: MLS PIN #73166401 Report a problem | ||
| 10/4/2023 | Listed for sale | $725,000$362/sqft |
Source: MLS PIN #73166401 Report a problem | ||
Public tax history
| Year | Property taxes | Tax assessment |
|---|---|---|
| 2025 | $6,208 +7.5% | $716,900 +11% |
| 2024 | $5,774 +4.4% | $645,900 +9.8% |
| 2023 | $5,529 +1.4% | $588,200 +7.4% |
Find assessor info on the county website
Neighborhood: 01803
Nearby schools
GreatSchools rating
- 7/10Memorial Elementary SchoolGrades: K-5Distance: 1.2 mi
- 7/10Marshall Simonds Middle SchoolGrades: 6-8Distance: 1.3 mi
- 9/10Burlington High SchoolGrades: PK,9-12Distance: 1.6 mi
Schools provided by the listing agent
- Elementary: Memorial
- Middle: Msms
- High: Burlington High
Source: MLS PIN. This data may not be complete. We recommend contacting the local school district to confirm school assignments for this home.
Get a cash offer in 3 minutes
Find out how much your home could sell for in as little as 3 minutes with a no-obligation cash offer.
Estimated market value$856,100
Get a cash offer in 3 minutes
Find out how much your home could sell for in as little as 3 minutes with a no-obligation cash offer.
Estimated market value
$856,100

