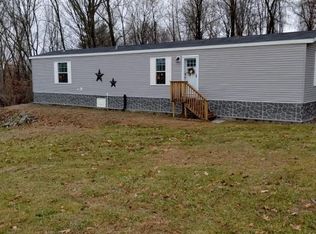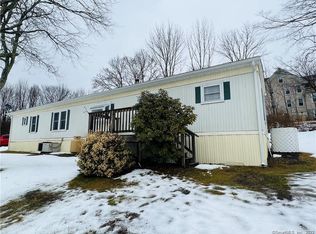This two bedroom 1.5 bath cozy mobile home has been completely remodeled. You'll fall in love with the rich wood tones throughout as the sunlight pours through all the windows. Spacious master bedroom with walk in closet. Wood fireplace and central air. Two oversized sheds. Spacious deck off kitchen. New Roof. Conveniently located! Buyer to submit and pay a non refundable application fee for approval of land lease.
This property is off market, which means it's not currently listed for sale or rent on Zillow. This may be different from what's available on other websites or public sources.

