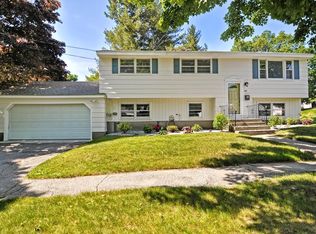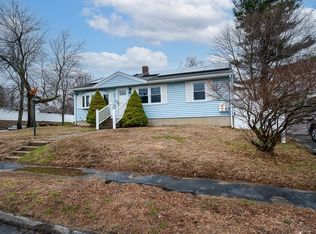PLEASE SUBMIT YOUR BEST AND FINAL OFFERS BY FRIDAY JUNE 1 AT 11:00 AM. Great West Tatnuk Ranch in desirable neighborhood boasting three bedrooms with hardwood floors. Oak eat in kitchen with slider to huge deck. Front to back living/dining room combo. Great finished basement with plenty of storage cabinets. Entertain this summer by grilling on the over sized deck and flat back yard. Store all your toys in the large shed. Three car driveway with plenty of additional on street parking. This home will not last at this price!! PLEASE DO NOT LET THE CATS OUT!
This property is off market, which means it's not currently listed for sale or rent on Zillow. This may be different from what's available on other websites or public sources.

