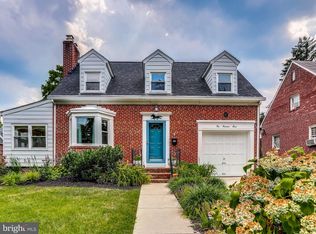Beautifully maintained Cape Cod offering 4 bedrooms, 2 full baths, perfectly move in ready and awaiting new owners! Living room featuring classic crown molding, handsome hardwood floors, cozy wood burning fireplace illuminated with elegant sconce lighting, and arched doorway leading to the dining room. Dining room featuring built-in china cabinets, chair railing, and updated lighting fixture. Kitchen conveniently located off the dining room equipped with stainless steel appliances, display cabinetry, granite countertops, and tile backsplash. Sunroom with soaring vaulted ceiling and wall to wall sundrenched windows. Primary bedroom with lofty bay window, striking barn doors, and full en-suite bath conclude the main-level. Upstairs find three generously sized bedrooms with ceiling fans and ample closet space and full bath. Lower-level complete with family room, play room, and laundry room with plenty of storage! A MUST SEE!!! Recent Updates: Kitchen Floors, Appliances, Carpet in Sunroom, Lower-Level, and Stairs, French Drain, Waterproofing System, Completely Remodeled Upper-Level Bath, Hot Water Heater, Concrete Driveway, Thompson Creek Windows in Sunroom (11 Total), and More! Exterior Features: Front Porch, Patio, Fenced Rear, Exterior Lighting, Sidewalks, Street Lights, and Landscaped Grounds. Community Amenities: Enjoy being in close proximity to UMBC and a vast variety of dining, shopping, and entertainment options in nearby Historic Catonsville, Paradise Shopping Row, Old Ellicott City, Downtown Baltimore, and more. Outdoor recreation awaits you at Patapsco State Park trails, Rolling Road Golf Club, The Catonsville YMCA and Trolley Trail. Convenient commuter routes include I-95, I-695, I-70, I-195, MARC Train, and BWI Airport!
This property is off market, which means it's not currently listed for sale or rent on Zillow. This may be different from what's available on other websites or public sources.

