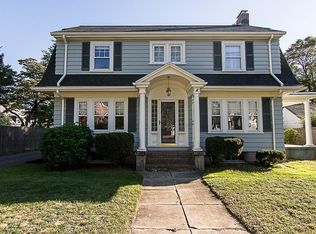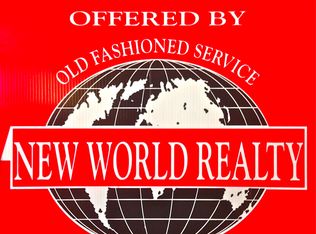Sold for $550,552 on 10/14/25
$550,552
6 Tanager Rd, Attleboro, MA 02703
3beds
2,385sqft
Single Family Residence
Built in 1931
0.35 Acres Lot
$552,500 Zestimate®
$231/sqft
$2,884 Estimated rent
Home value
$552,500
$503,000 - $608,000
$2,884/mo
Zestimate® history
Loading...
Owner options
Explore your selling options
What's special
Welcome to Mortgage Hill! This 3-bedroom, 1.5-bath home offers over 2,000 sq. ft. of classic living space full of old-school charm. The welcoming entryway with grand staircase leads you into spacious, light-filled rooms that showcase the home’s original hardwood floors and timeless character. The large living and dining areas are perfect for entertaining, while the bedrooms provide plenty of space for comfort and flexibility. A light filled sun-room perfect for a home office, two bonus rooms on the second floor, and a full basement offering ample storage provide additional possibilities. From the added space and curb appeal of a corner lot, to backyard BBQs and peaceful afternoons in the generous backyard, this home offers room to enjoy every moment. While ready for your personal updates, this home offers a unique opportunity to blend vintage charm with modern living. Conveniently located near schools, shopping, and major routes, it’s a rare find in a fantastic location!
Zillow last checked: 8 hours ago
Listing updated: October 14, 2025 at 10:58am
Listed by:
William Thompson 774-280-5764,
Keller Williams Elite 508-695-4545
Bought with:
Danielle McCarthy
Berkshire Hathaway HomeServices Commonwealth Real Estate
Source: MLS PIN,MLS#: 73424433
Facts & features
Interior
Bedrooms & bathrooms
- Bedrooms: 3
- Bathrooms: 2
- Full bathrooms: 1
- 1/2 bathrooms: 1
Primary bedroom
- Features: Flooring - Hardwood, Lighting - Sconce, Closet - Double
- Level: Second
- Area: 230.77
- Dimensions: 13.25 x 17.42
Bedroom 2
- Features: Closet, Flooring - Hardwood, Lighting - Sconce
- Level: Second
- Area: 144.23
- Dimensions: 13.42 x 10.75
Bedroom 3
- Features: Closet, Flooring - Hardwood, Lighting - Sconce
- Level: Second
- Area: 136.4
- Dimensions: 13.42 x 10.17
Primary bathroom
- Features: No
Bathroom 1
- Features: Bathroom - Full, Bathroom - Tiled With Tub & Shower, Flooring - Stone/Ceramic Tile, Lighting - Sconce, Pedestal Sink
- Level: Second
- Area: 60.65
- Dimensions: 10.25 x 5.92
Bathroom 2
- Features: Bathroom - Half, Lighting - Sconce
- Level: First
- Area: 20.6
- Dimensions: 5.75 x 3.58
Dining room
- Features: Flooring - Hardwood, French Doors, Lighting - Overhead
- Level: First
- Area: 175.56
- Dimensions: 13.33 x 13.17
Kitchen
- Features: Flooring - Laminate, Lighting - Overhead
- Level: First
- Area: 192.22
- Dimensions: 13.33 x 14.42
Living room
- Features: Flooring - Hardwood, French Doors, Lighting - Overhead
- Level: First
- Area: 318
- Dimensions: 13.25 x 24
Office
- Features: Flooring - Hardwood, Lighting - Sconce
- Level: Second
- Area: 36.94
- Dimensions: 7.92 x 4.67
Heating
- Forced Air, Hot Water, Oil
Cooling
- Central Air
Appliances
- Laundry: Pantry, Electric Dryer Hookup, Washer Hookup, In Basement
Features
- Lighting - Sconce, Closet, Lighting - Overhead, Walk-In Closet(s), Sun Room, Foyer, Center Hall, Bonus Room, Home Office, Central Vacuum
- Flooring: Tile, Laminate, Hardwood, Flooring - Hardwood
- Doors: French Doors
- Windows: Insulated Windows
- Basement: Full,Concrete,Unfinished
- Number of fireplaces: 1
- Fireplace features: Living Room
Interior area
- Total structure area: 2,385
- Total interior livable area: 2,385 sqft
- Finished area above ground: 2,385
- Finished area below ground: 0
Property
Parking
- Total spaces: 5
- Parking features: Attached, Paved Drive, Off Street, Paved
- Attached garage spaces: 2
- Uncovered spaces: 3
Features
- Exterior features: Rain Gutters
Lot
- Size: 0.35 Acres
- Features: Corner Lot
Details
- Parcel number: M:48 L:71,2759194
- Zoning: R1
Construction
Type & style
- Home type: SingleFamily
- Architectural style: Colonial
- Property subtype: Single Family Residence
Materials
- Frame
- Foundation: Brick/Mortar
- Roof: Shingle
Condition
- Year built: 1931
Utilities & green energy
- Electric: Circuit Breakers, 100 Amp Service
- Sewer: Public Sewer
- Water: Public
- Utilities for property: for Gas Range, for Electric Dryer
Community & neighborhood
Community
- Community features: Public Transportation, Shopping, Park, Highway Access, House of Worship, Public School, T-Station, Sidewalks
Location
- Region: Attleboro
Other
Other facts
- Road surface type: Paved
Price history
| Date | Event | Price |
|---|---|---|
| 10/14/2025 | Sold | $550,552+10.1%$231/sqft |
Source: MLS PIN #73424433 | ||
| 9/11/2025 | Contingent | $499,900$210/sqft |
Source: MLS PIN #73424433 | ||
| 9/3/2025 | Listed for sale | $499,900+488.1%$210/sqft |
Source: MLS PIN #73424433 | ||
| 7/1/2004 | Sold | $85,000$36/sqft |
Source: Public Record | ||
Public tax history
| Year | Property taxes | Tax assessment |
|---|---|---|
| 2025 | $5,029 -3.1% | $400,700 -1.7% |
| 2024 | $5,190 +9.7% | $407,700 +17.9% |
| 2023 | $4,733 +7% | $345,700 +12.9% |
Find assessor info on the county website
Neighborhood: 02703
Nearby schools
GreatSchools rating
- 7/10Thomas Willett SchoolGrades: K-4Distance: 0.5 mi
- 5/10Cyril K. Brennan Middle SchoolGrades: 5-8Distance: 1.5 mi
- 6/10Attleboro High SchoolGrades: 9-12Distance: 1.3 mi
Schools provided by the listing agent
- Elementary: Thomas Willett Elementary
- Middle: Cyril K. Brennan Middle
- High: Attleboro Hs
Source: MLS PIN. This data may not be complete. We recommend contacting the local school district to confirm school assignments for this home.
Get a cash offer in 3 minutes
Find out how much your home could sell for in as little as 3 minutes with a no-obligation cash offer.
Estimated market value
$552,500
Get a cash offer in 3 minutes
Find out how much your home could sell for in as little as 3 minutes with a no-obligation cash offer.
Estimated market value
$552,500

